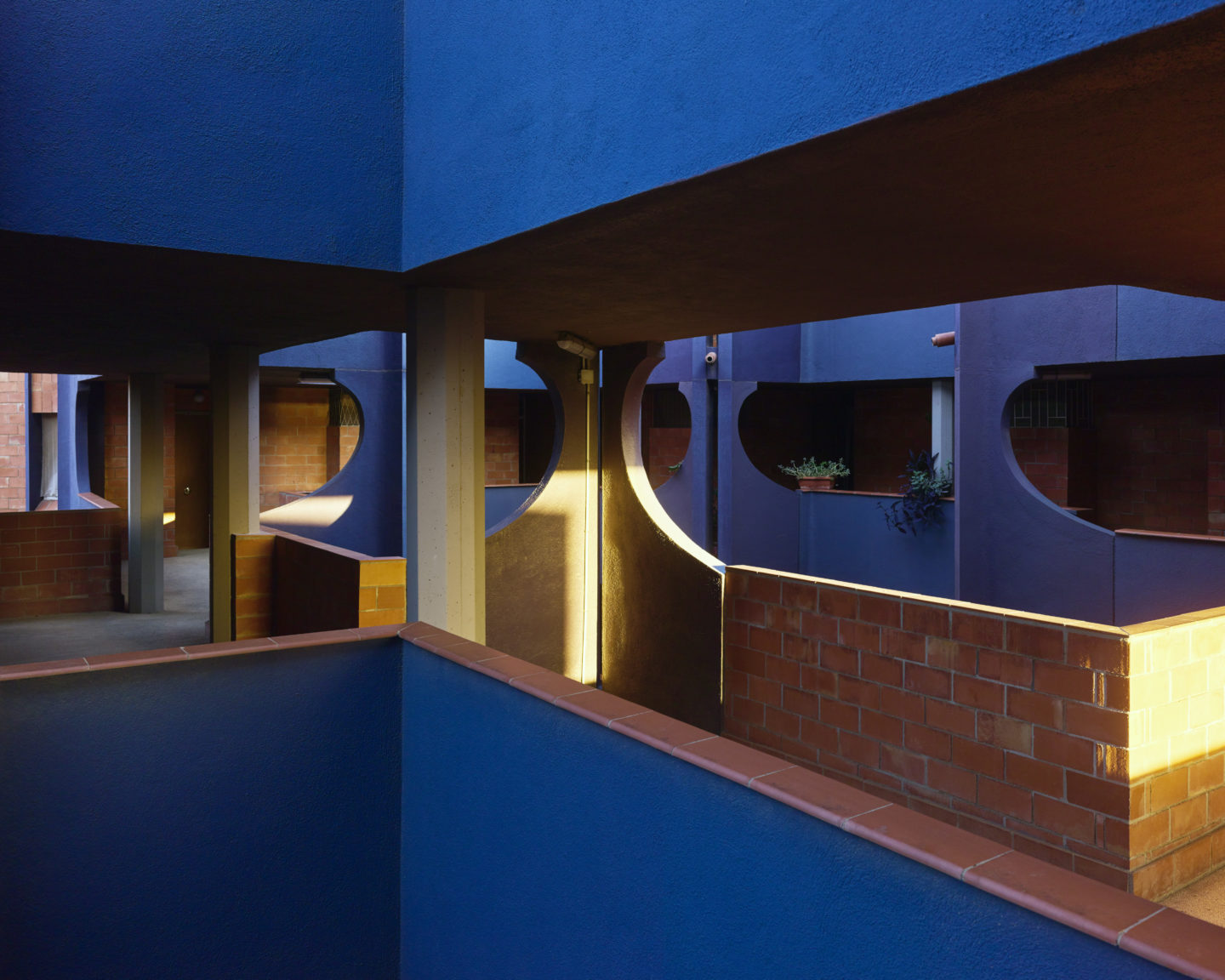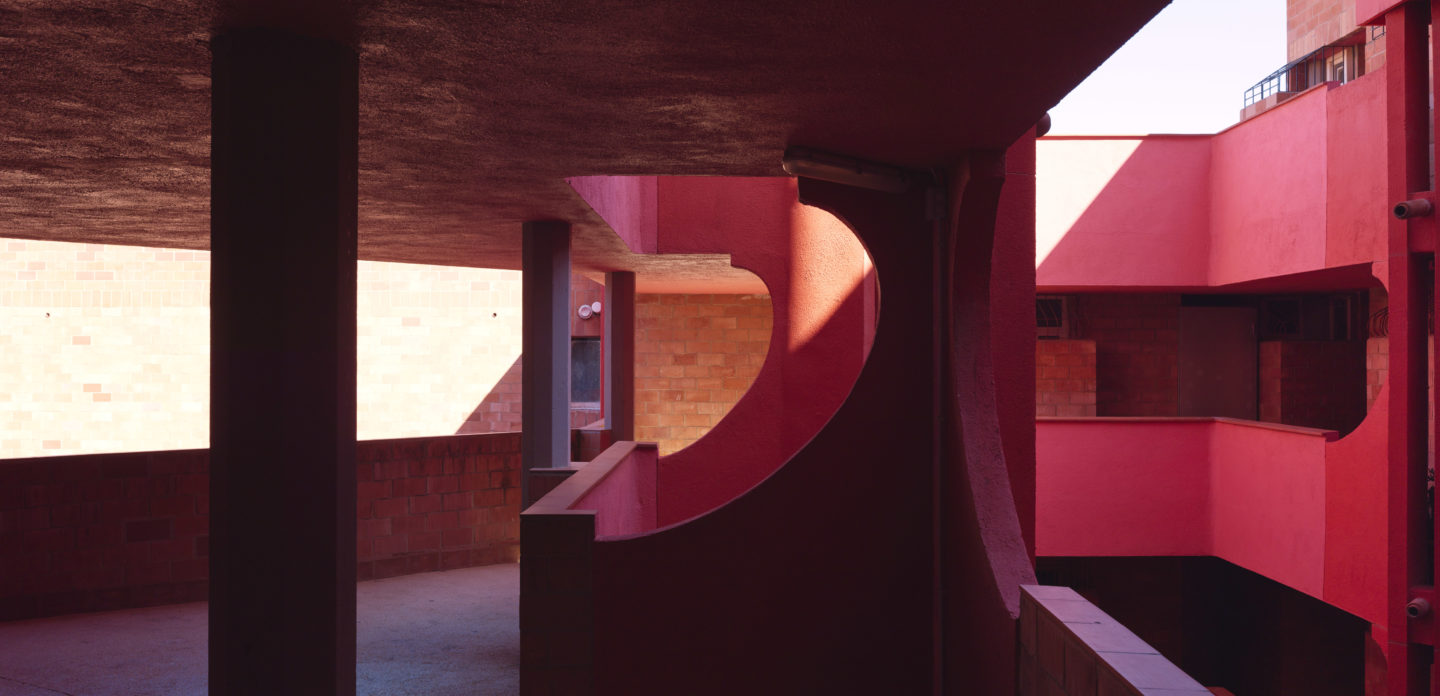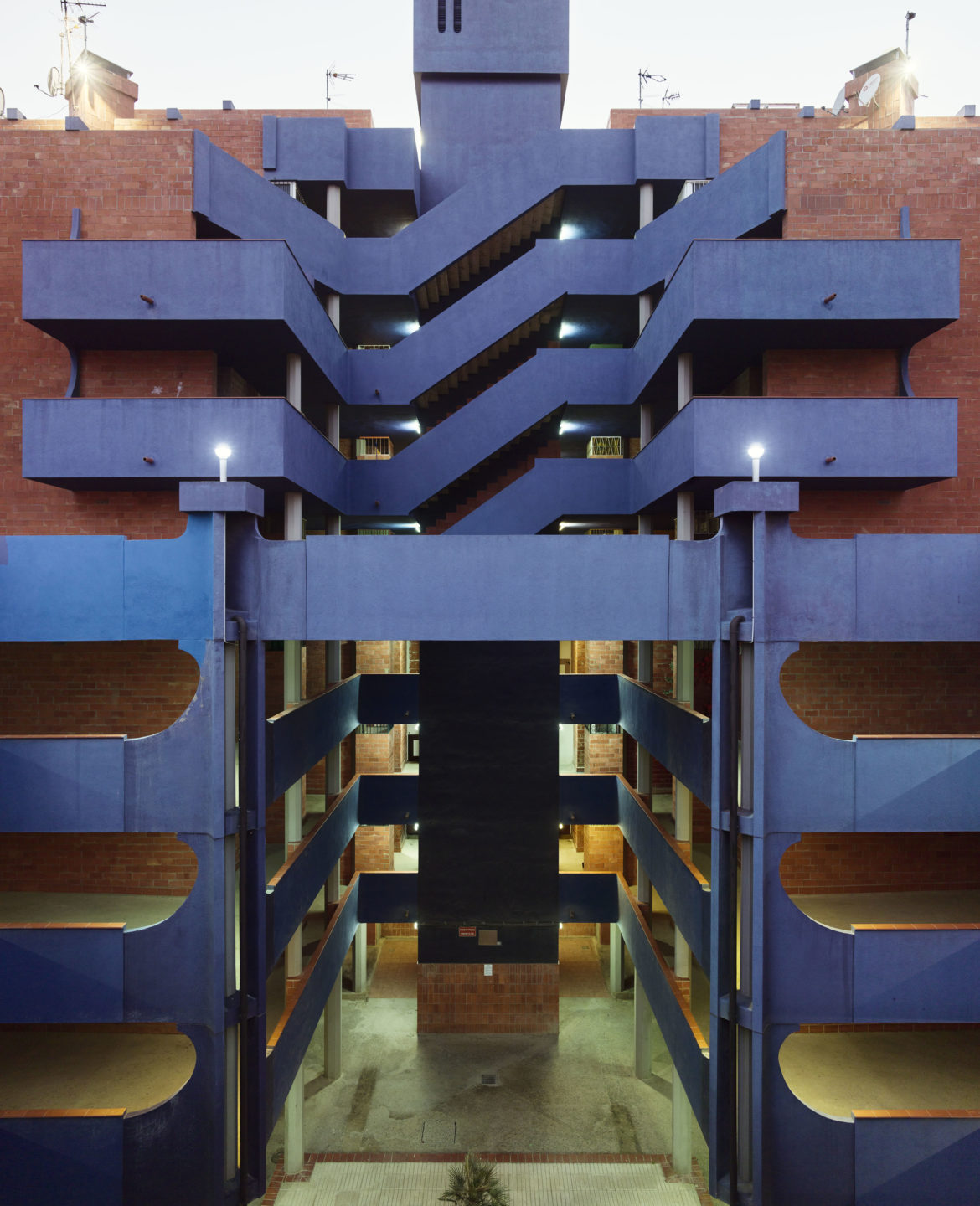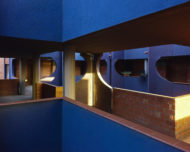Here, the «Taller de Arquitectura Ricardo Bofill» recounts its participation in the «Barrio Gaudí» project and comments on some of the architectonic and urbanistic points involved.
Antecedents:
Prior to the Reus project, the «Taller» had projected and directed various important undertakings but not on such a scale: there had been several apartment buildings in Barcelona, groups of apartments in seaside resorts, developments of Holiday houses, a chemical laboratory etc… Each case was an experiment in the physical form of the buildings, a deconventionalization of the interiors, classic materials and crafted forms were studied, and the most modern techniques were applied. These first works were well received by informed criticism, were displayed in the best architectural journals and were awarded various prizes.
The idea of the «Taller» was to try out their ideas of dwelling construction on a grand scale. A large space was needed to obviate having to construct in isolated blocks, and where they could create a new form of civic community, with houses connected at all levels in space by elevated streets and squares, the ground level being used only for traffic and parking. The opportunity arose by chance, when thanks to a casual conversation in a cafe, it was found that the city of Reus needed to build a suburb of 2000 dwellings. Reus is a commercial and industrial town with 50.000 inhabitants in the province of Tarragona, near the Costa Dorada to the south west of Barcelona. It seriously lacked economical housing that was within the means of industrial workers so a local building society launched a competition for the construction of a suburb. The ‘Taller» rounded up all the data concerning the future inhabitants of the suburb, their habits and their needs and undertook the study of the project.
COMMENCEMENT
Once the data was assembled the «Taller» began to work as a team. This doesn’t mean that several people studied the same subject but that one group did research from the particular to the general and the other vice-versa. Gradually both groups converged, continually exchanging references and first results. This way of working familiarized the Taller with a more than usually complex system, one which, amplified and adjusted, prepared them to undertake a more ambitious project «La Ciudad en el Espacio» (City in Space).
INTERMINGLING OF USES AND FUNCTIONS
The «Taller» was convinced that zoning, as well as the planning that usually precedes it, is a rigid system imposed from above, and that its results are disastrous, above all to the town of Reus. Instead, there should be ubiquity of the functions proper to the suburb that were not related to Reus. The members of the «Taller» were sure that the shops, the supermarket, the bars, the recreational facilities should all be intermingled with the dwellings, as happens in different quarters of an old town.
This intermingling was the only way to keep the elasticity of the ensemble, to make it more visible and attractive. Besides from the point of view of the future inhabitants of the «Barrio» this intermingling had the advantage of making the designers think of the relationship between people, the shortest ways to and from, the functionalism of the shops etc… It was more an architectonic or human solution than a merely urbanistic one, but appropriate to an intermediate urban nucleus such as the «Barrio Gaudí».
INDUSTRIALIZATION AND ARTISANAL METHODS
As the Taller could not rely on heavy prefabrication, non-existent in Spain, the construction of the «Barrio» was begun attempting to use the greatest number of mass produced elements, when these were cheaper than their artisanal counterpoints. Thus though a large series of constructive elements had been planned, artisanal means were employed instead, due to their lower cost, since the fact that this was to be low cost housing could not be overlooked.
Industrialization was only partly used, but, as it had been reckoned on, it influenced the final result. The monotony of the classic cemetery-suburbs that surround all the great cities of the world has been avoided thanks to the methodology of the project, the complexity of its structure and the system employed. Thus, to the achievement of adjusting artisanally a project designed to support a future industrial process must be added that of a visualization rich in different volumes planes and contours.
CIRCULATION
Since the «Taller» understands that the atmosphere of the streets and squares of the old quarters of a town, or of the historical city are pleasant to the passer-by, an effort was made to retain this agreeable atmosphere in a modern urban setting.
To effect this, a primary network of two broad avenues, 20 and 12 meters, were laid across the “barrio», for fast traffic; a secondary network for slow traffic leading to a parking, space, and a third, only for pedestrians which does not terminate on the ground floor, but extends to all levels of the building. This network of elevated streets and squares was a real innovation in an urban nucleus, which the members of the “Taller” are particularly satisfied with: it means that through the methodology of the structures the space sacrificed on the ground floor is recuperated several times over in elevation. It creates new communal spaces that promote the development of community life and justify the population density of the «Barrio».
VISIBILITY, SUNLIGHT AND INDEPENDENCE
The «Taller» considers that both the building-and-city block systems leave the problem of orientation unresolved, given their rigidity.
If a synthesis was desired of the dense and colorful aspect of the old city and the hygienic and other advantages of modern living, the triple problem of visibility, sunlight and independence had to be solved.
The visibility was thought principally to concern the natural and architectural landscape and with more distances that would allow visualization in all directions; this distance was put at a minimum of 30 meters though in most cases it is greater. The problem of sunlight was not solved by orientating all the dwellings towards the south, but a wider range was used, eliminating north, north-west and north-east and using these for joins and interlockings. The shape of the windows was specially studied to allow sufficient light, sun and air into the bedrooms and complete sunlight was reserved for the balconies and terraces of family rooms and communal spaces, elevated gardens and squares. Face-to-face dwellings were avoided and one tenant cannot see another when he is in his apartment, an important item in a densely populated area. Through turned planes, the construction of walls and screens, inner privacy and independence were achieved, coexisting with the total communication of the exterior.
TIPOLOGY OF THE DWELLINGS
The greatest innovations of the project lie in the form of the nucleus, in the purveyance of a larger and richer community life. That is, in aspects of exterior architecture.
It was not possible to introduce too many ideas into the interiors as the local authorities had solicited and obtained a permit from the central authority (Madrid) for 65 sq meter apartments. ln spite of the dimensional limits imposed, the Taller designed a series of variations to make possible various types of apartments that would fulfill particular needs, trying at the same time to change the conventional attitudes of the inhabitants by eliminating passages etc… Modules with 2, 3 and 4 bedrooms were designed though this logically reduced the kitchen-dining-living space. As w-ell as these three types, 3 more emerged as a result of the inversion of a normal storey, and two more from the interlocking zones of each nucleus. These 8 types are grouped in sets of 12 around the interlockings grid. The combination allows that no type is the same as its neighbor. The variations at each level enabled the construction to be carried out following a formula that made a storey plan unnecessary, to the astonishment of the builders who quickly got used to the system. All the dwellings have lifts, hot water, electrical heating, gas, collective T.V. aerial, full bathroom, extractor fans etc… That is to say, commodities that have never been offered in this kind of extra-economical housing in Spain before. All this, added to the external aspect of the «barrio», like an elevated garden suburb, gives it an air of luxury. This has been achieved by the low cost that the methodology of the project made possible.
URBAN EXPERIMENT
The principal objective was to achieve an urban nucleus that would break with the system of free-standing blocks or city blocks, reviving at the same time certain aspects of the historical city and creating a greater community life.
This was managed through an open methodology where through the interlocking of the nuclei, the inversion of storeys and the use of the upper space so created as path or gardens, an articulated group emerges, linked on all levels, and monotonous repetition of volumes is avoided. No part resembles another, the integration with the setting, land and townscape is harmonious.
The result, a balance between a futuristic treatment and a classical past, utilizes the most important discoveries for a medium sized community, 10.000 to 12.000 inhabitants, with great economy of means and working with, at times, artisanal techniques as these were cheaper than industrialized ones. The “Taller» widened its vision of the problems involved in large town planning and was led on to tackle the problem on a larger scale in «La Ciudad en el Espacio» to be built in Madrid and the complex social nucleus «Walden 7», in Barcelona.
SOME OUESTIONS ON THE DEVELOPMENT OF A SCHEME
ln this section the combination rules followed in the project are dealt with. Their use based on the nucleus and its interlockings, derivations and different heights and juxtapositions according to the ensemble. The joints and their variations to give form to the «Barrio», the superimposition of storeys, all obey definite rhythms conditioned by formal and conceptual considerations. The-advantage of this system is the great numbers of possible results, and thus the variety of the ensemble is vastly superior to that of any nucleus based on the principles of functionalist architecture. All the finishings are evidently ornamental in intention, the visible materials, bricks, tiles, reinforced concrete and chromatic range of the colors employed underline instead of concealing the methodology employed.
The whole «Barrio Gaudí» looks like a great work of sculpture, remote from that rationalism that makes almost all present constructions everywhere alike. An air of dreams and magic hovers over this extraordinary work of the «Taller de Arquitectura» of Ricardo Bofill.
DESCRIPTION OF THE FORM OF THE BARRIO GAUDÍ
In the field of those problems involving architecture, urbanism, economy and sociology, many proposals have been made for cities that are called utopian since they are unrealizable, according to ideologies based on certain politico-social ideas.
The authors of these theories seem to us rather amusing, admirable in their ideological prowess, but without having really faced up-to reality. Thus one reason for the failure of present day town planning-is this sticking to a theoretical abstract model. Then, beside these models and parallel to them rises a disastrous urban reality, a consequence of the fact that the planning is carried out by people with aims contradictory to those of the creators of the abstract models: Aims which are simply the economic interest of one section of society: the speculators.
The «Taller de Arquitectura» tries to find a point of union between utopia and reality. It evolves beyond the merely architectural towards fields that affect the life of the inhabitant: and it carries out its projects.
The method of design employed is not justifiable for its own sake (though it could be considered logically coherent) but it is valid given the context of premises and conclusions involved.
The project arose as the natural result of two systems of basic factors, which were:
. on one hand : legal norms and regulations financial and economic norms to hand at the time
. on the other, our working proposal, our aesthetic norms, conditions imposed by physical structure on form.
The first group of factors was pretty rigidly imposed on us. The second comes from the “Taller» itself and we can be more specific about it. Our working proposals were a series of more or less ideal images of how a city should work. The basic reasoning was a critical analysis of block construction and the hollow city block. From this came our intention to improve on both models, and realize our image of a city (embryo of what will be “La Ciudad en el Espacio»). Not as a synthesis of the qualities of the two models, but as an intuitive leap or visualization of an urban scheme more adequate to the needs and the ways of life of a future society which is at present evolving. “The Barrio Gaudí» is just one step towards this ideal image and only contains a few of its characteristics.
Amongst other things we proposed that collective life should go on at all levels not simply on the ground floor. Collective spaces to be-larger than usual, which involved a series of specific conditions. Each dwelling have the maximum privacy. Our aesthetic norms: The method of volumetric composition and some basic criteria suggested by our sensibility attempting to make the actual process of the configuration explicit. Though it does not achieve everything it sets out to do, the result is valuable for uniting in one construction:
– Some of the proposals of the ideal image of a city of the «Taller».
-The achievement of accessible economic conditions.
-The logically simple volumetric composition producing a sense of variety and complexity.
– A low cost construction giving a sense of luxury.
-The verification of the aesthetic validity of the method of composing the architectural forms employed.

























































