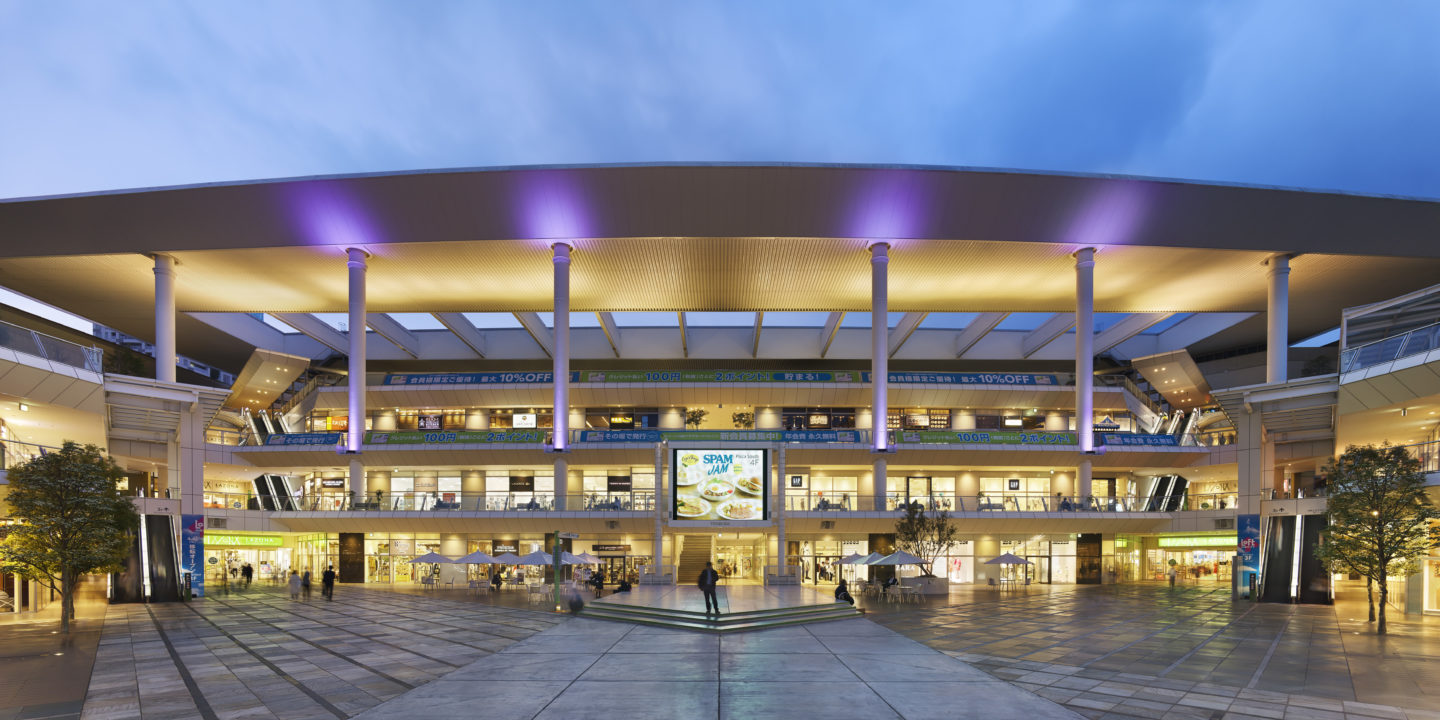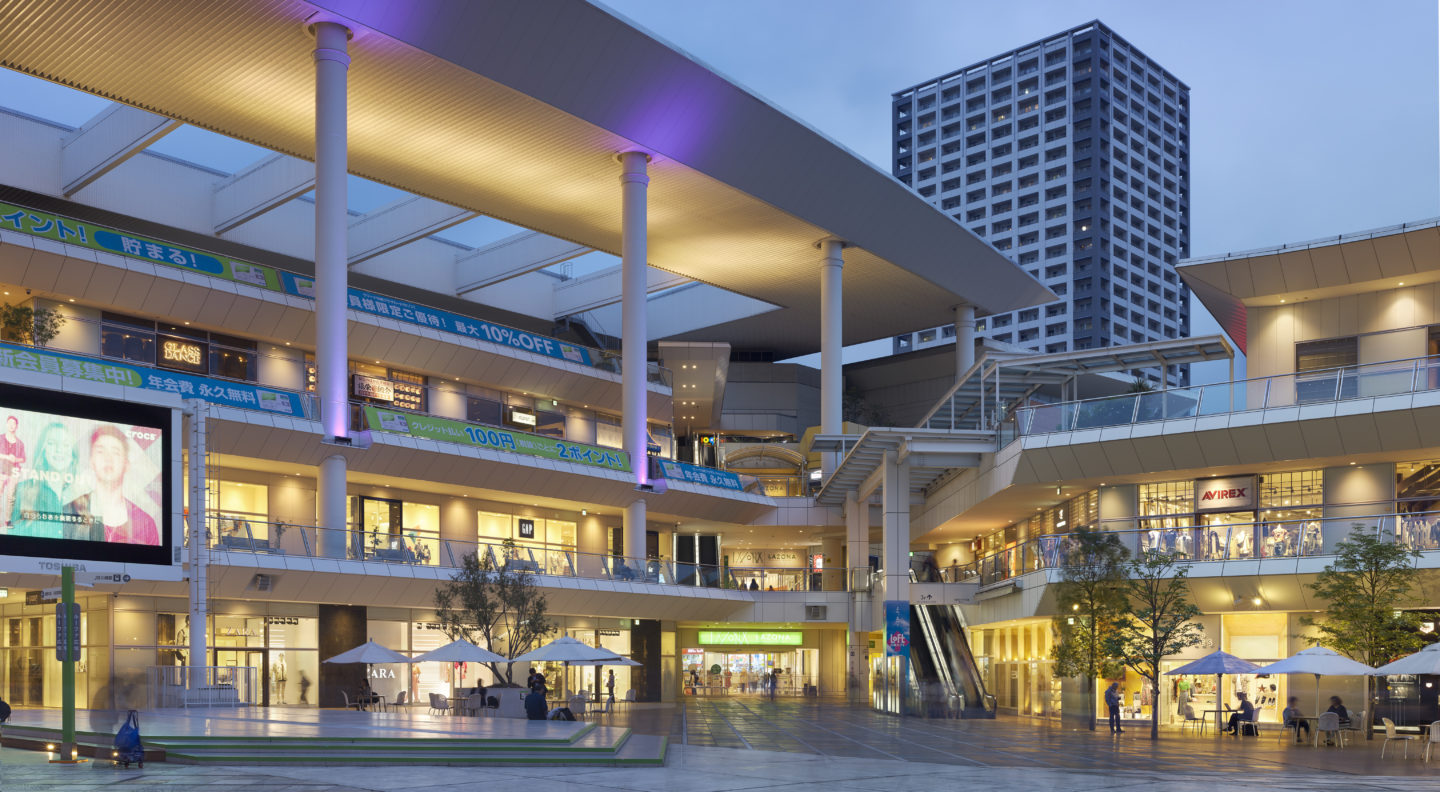Location: Kawasaki, Japan
Client: Mitsui
Total area: 172.000 (sqm)
The building is located on an 110,000 sqm plot adjacent to JR Kawasaki Station. Based on the concept “an entire town under a single roof”, the scheme is organized around a semicircular plaza, which generates an exciting new civic space for the local population.
This five-storey building includes offices, a museum, a cultural centre, department stores, 300 shops distributed over 70,000 sqm, a food court, IMAX Digital theatres, a supermarket at the first floor underground, and car park at the second floor underground.
Acting as an agora, the large covered square in the core of the building becomes the meeting place for...














