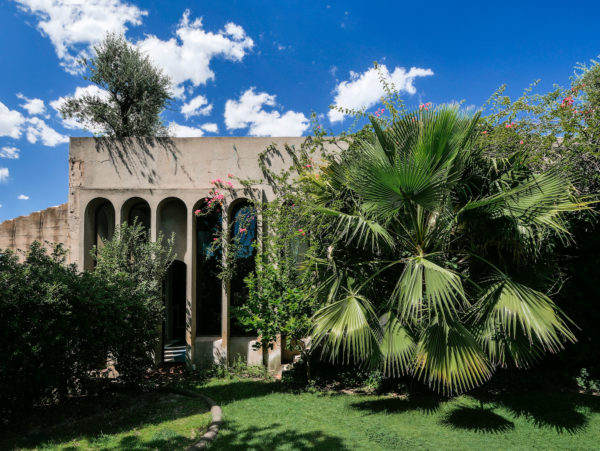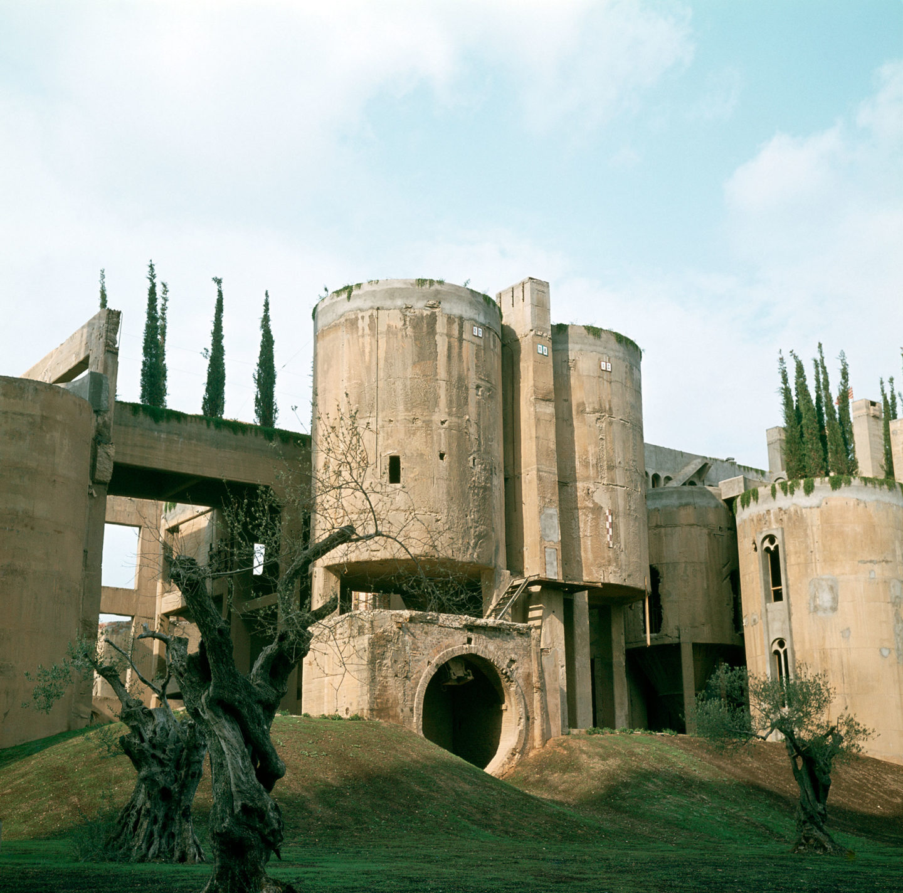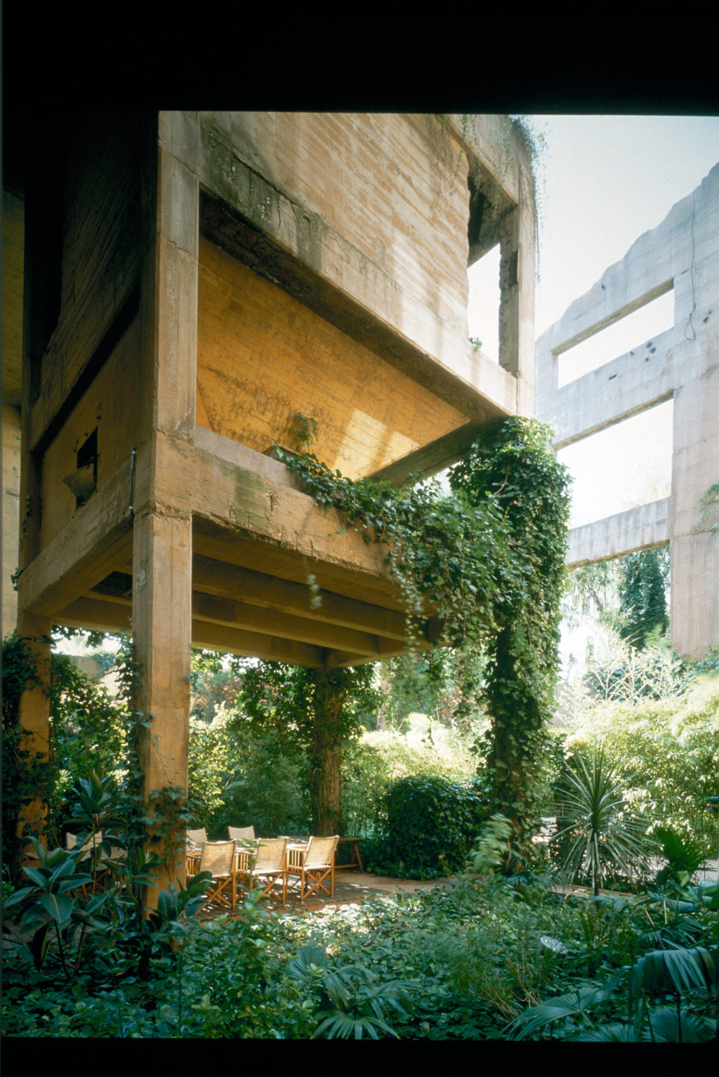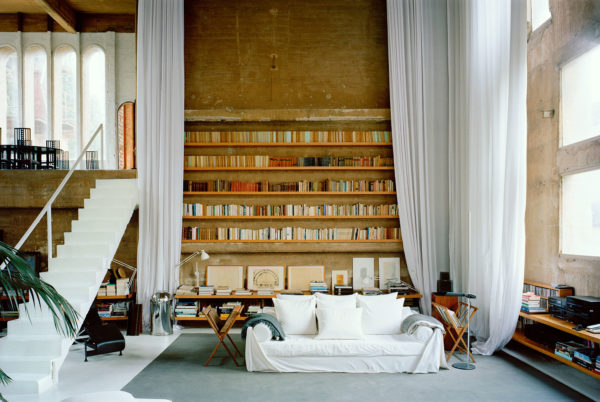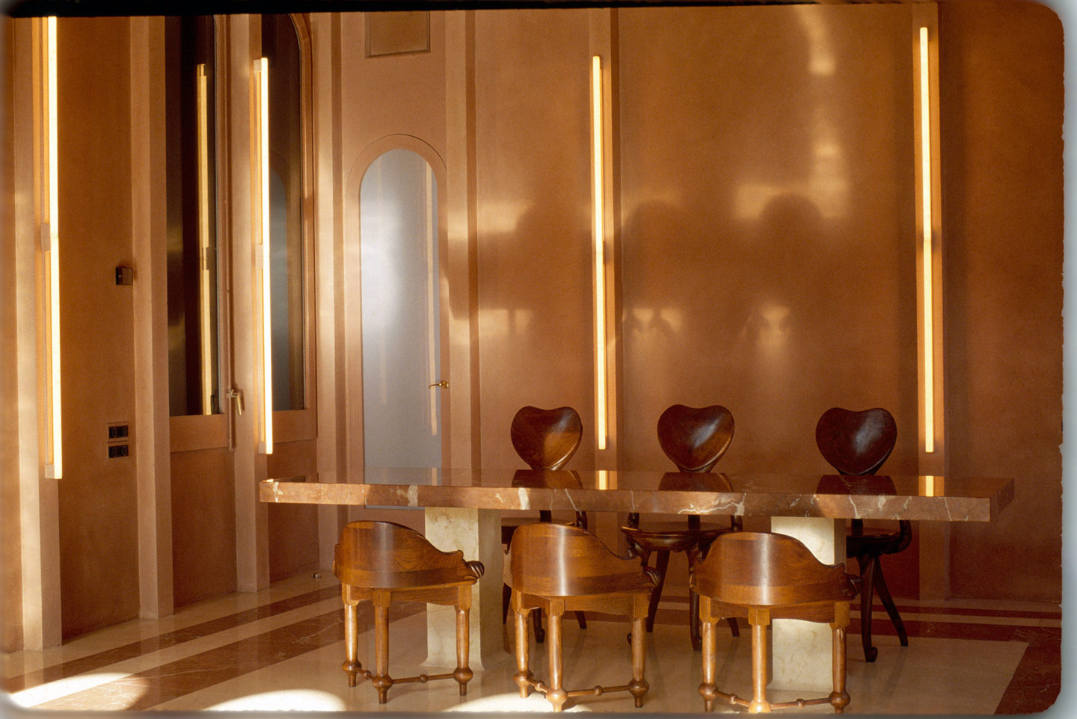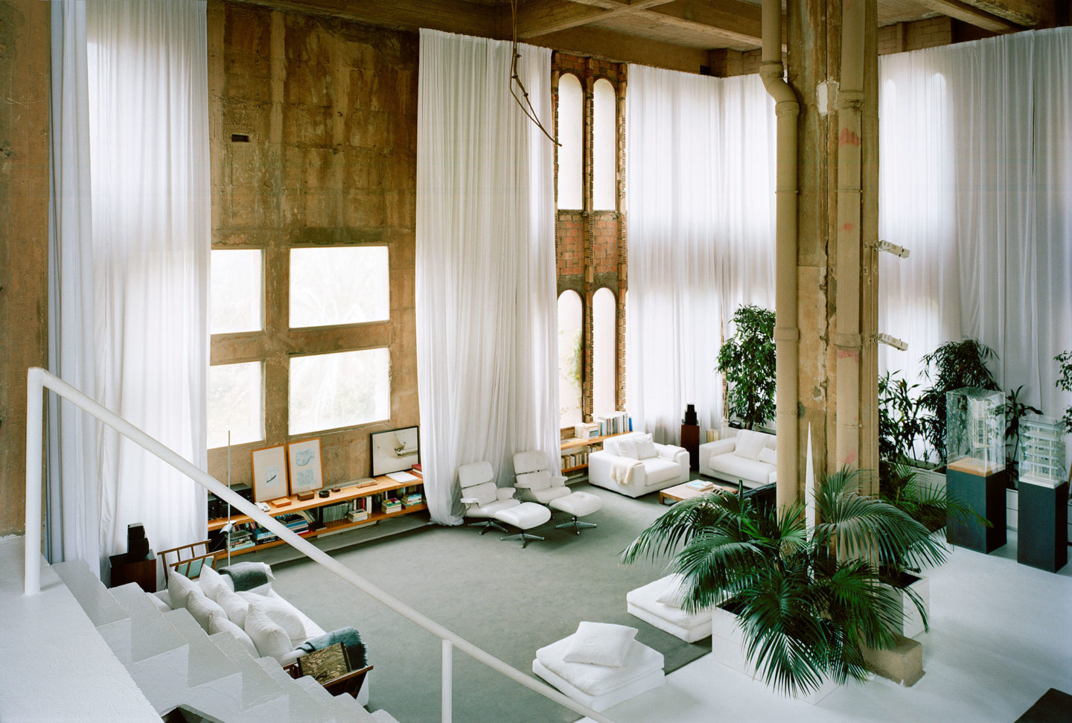LA FÁBRICA – READ
1975 - PRESENT
SANT JUST DESVERN (BARCELONA)
TEXT: RICARDO BOFILL
Located in the outskirts of Barcelona, the repurposed cement factory La Fábrica is home to the Taller de Arquitectura (RBTA) and the Bofill family. Here we develop our distinct vocabulary to interpret a changing world, nurturing the competence and cultural sensitivity of our multitalented team. From polluting industrial settlement to unmatched laboratory of ideas, La Fábrica represents the built manifesto of RBTA, its legacy and headquarters.
The essential perspective of a peripheral vision
The first encounter of our founder Ricardo Bofill Levi with the cement factory took place in 1973. Driving to the western suburbs of Barcelona, the landscape in Sant Just Desvern featured blocks of concrete, enormous silos, chimneys exhaling smoke. Still active at the time, the 31,000-square-meter industrial complex was to be dismantled a month after that visit. For the architect, it was the perfect opportunity to satisfy his longing for space. Taking care of that decaying factory, he could give it a second life.
The human eye can capture objects and forms also beyond the centre of gaze. In a similar fashion, as he states, his peripheral vision and origins made Ricardo Bofill receptive towards distant civilizations and the fringes of Western capitals alike. The cement factory appeared as a relic, destined to disappear with its original purpose, as conceived during Catalonia’s early industrialization of the 1920s. Instead, the project made it a bridge between two worlds – the fading Fordist mode of production and the incoming post-material society.
In its current purposes, La Fábrica inherits and safeguards the creative force that shaped the modern periphery in Western nations. To this, we add the sensitivity to changing needs in society and cultures removed from the centre. For the architect, it is a privileged point of view. Looking through the concrete flesh of the vast complex, it was possible to look beyond the designated function of the cement factory, and unearth its new life under the name of La Fábrica.
Rejecting functionalism, unveiling beauty
The industrial settlement originally consisted of 30 monumental siloes, four kilometres spanning a web of underground tunnels, and various large rooms devoted to hosting machinery. After a process of careful selection of which parts to keep, dynamite and a jackhammer were used to mold the existing structure. The 8 remaining siloes were emptied of cement and debris. This initial phase of redevelopment took more than one year and a half to come to completion, but started revealing the beauty concealed inside the factory. The architect was the sculptor, and the factory his single block of marble.
Various forms and shapes became visible, paired with the most diverse stylistic components that first sparked curiosity in the building. The factory was a gem of mixed architectural trends from the past:
- Surrealism in stairs leading to nowhere and elements hanging over voids, as well as visually powerful spaces of weird proportions;
- Abstraction in the pure volumes, at times revealing themselves broken and raw;
- Brutalism in the crude, concrete materiality of the place.
The contradictions and the ambiguity of the complex inherently hinted at a rebirth. They were not dictating its purpose anymore. The process Ricardo Bofill embarked on was, chiefly, a theoretical rethinking of the relationship between space and function. The use may, indeed, fit the space. By rejecting the original functionalist approach of the structure as a cement factory, La Fábrica was now unravelling its allure. From an industrial settlement in decay, the skilful architect could carve a place where work and life fulfil themselves in a virtuous continuum, in an equal way.
Cement Factory
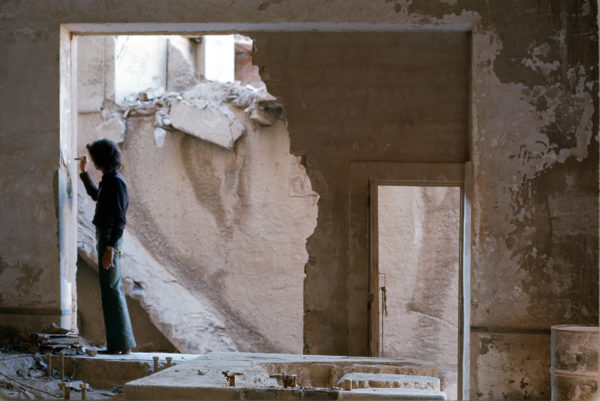

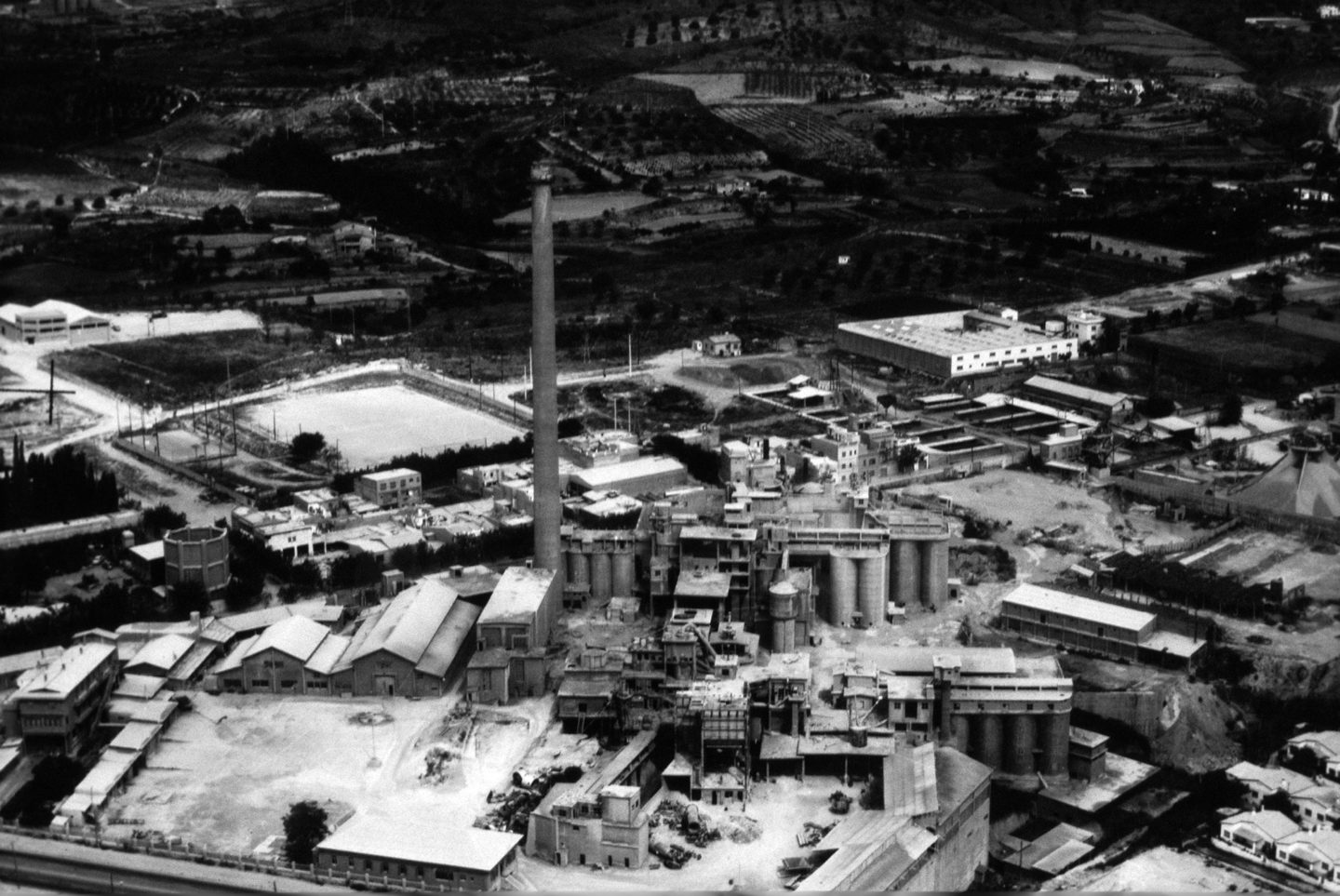












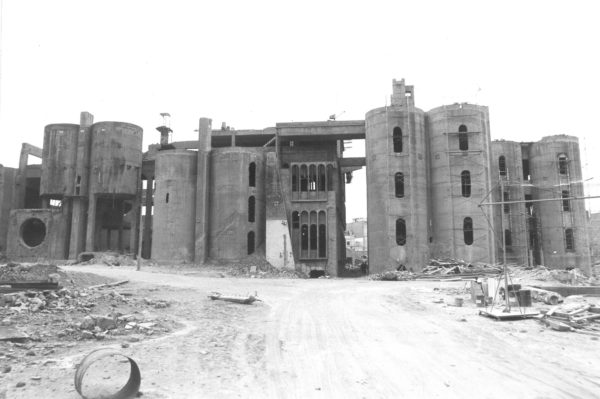














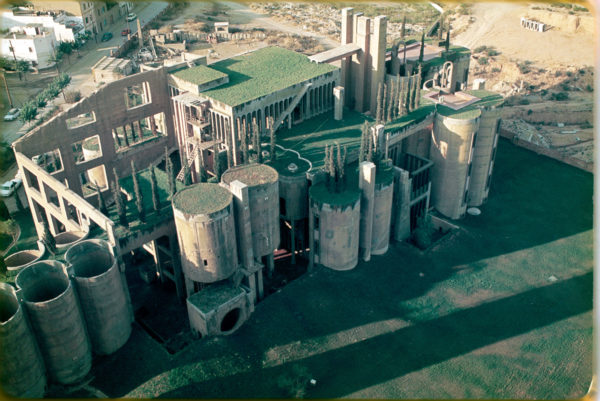

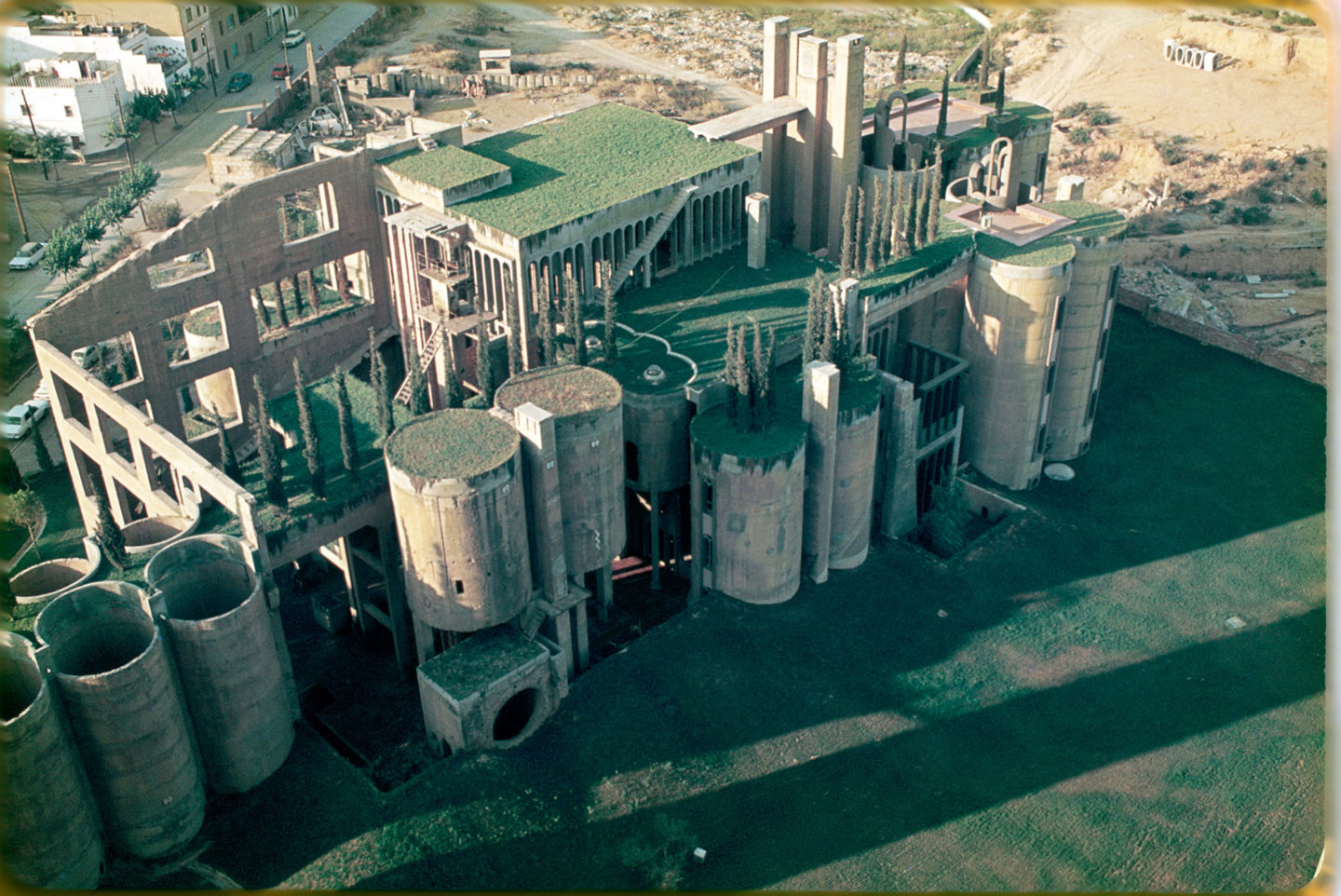

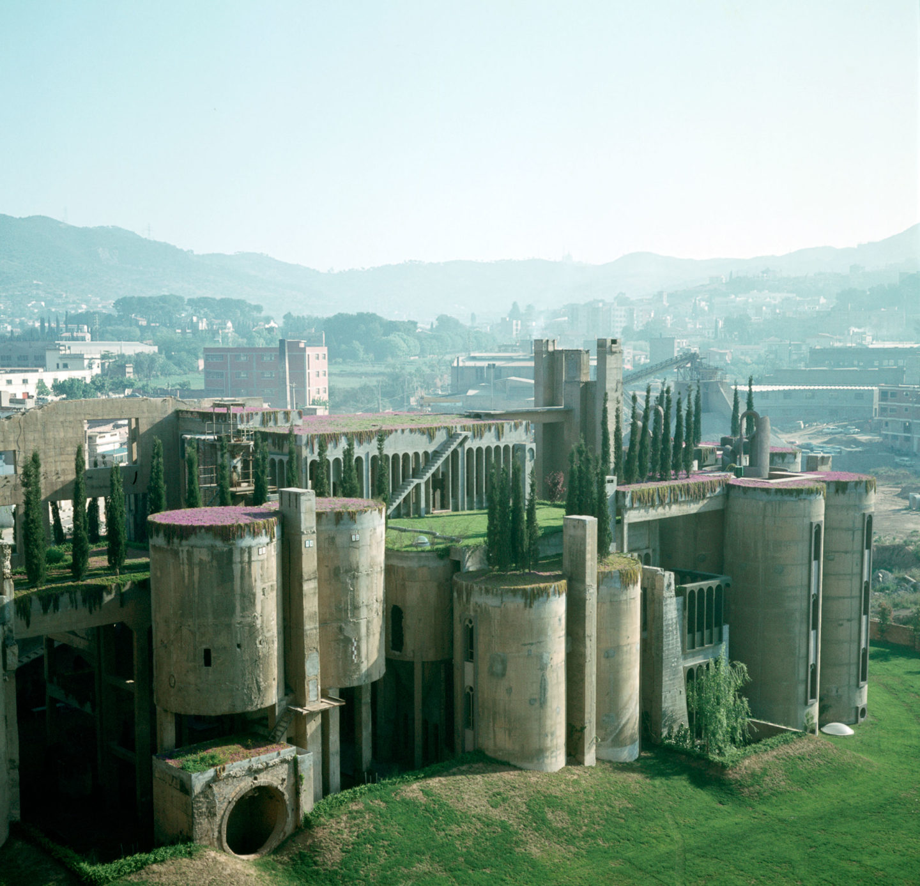







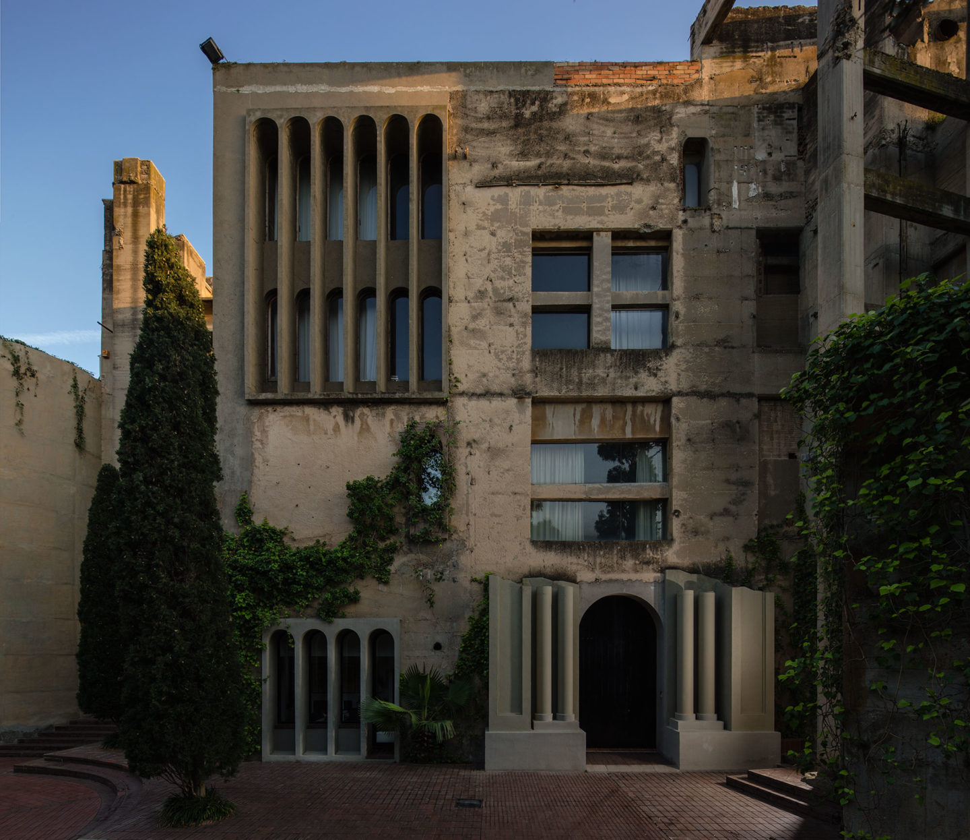




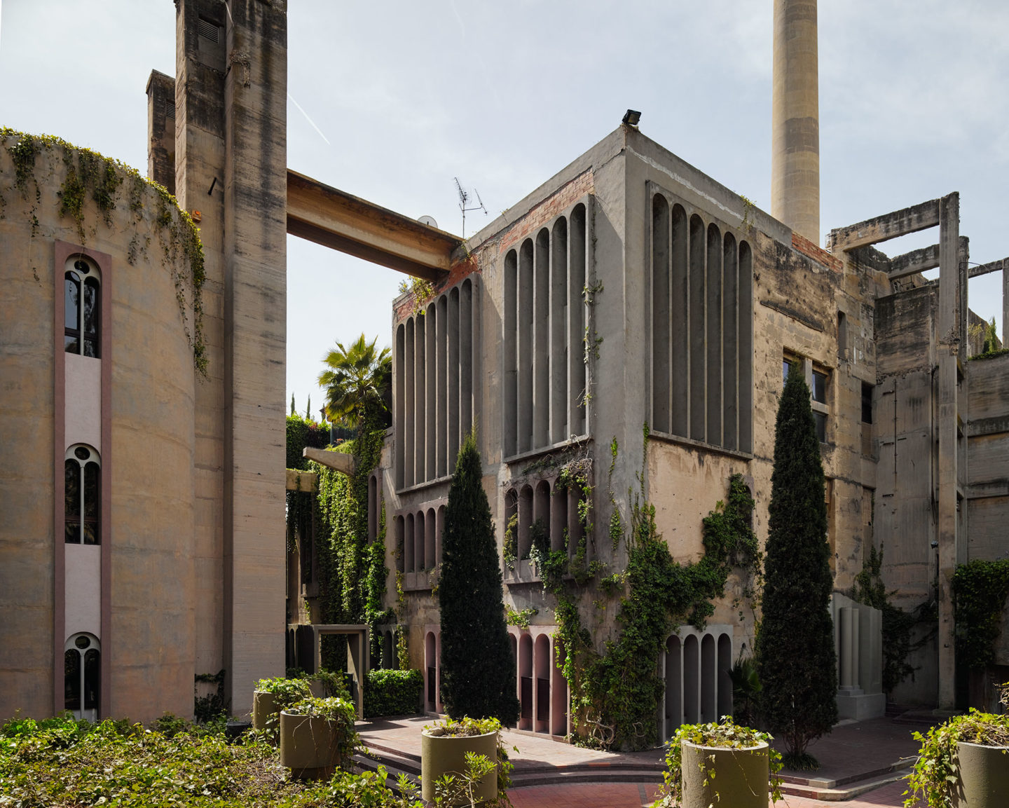



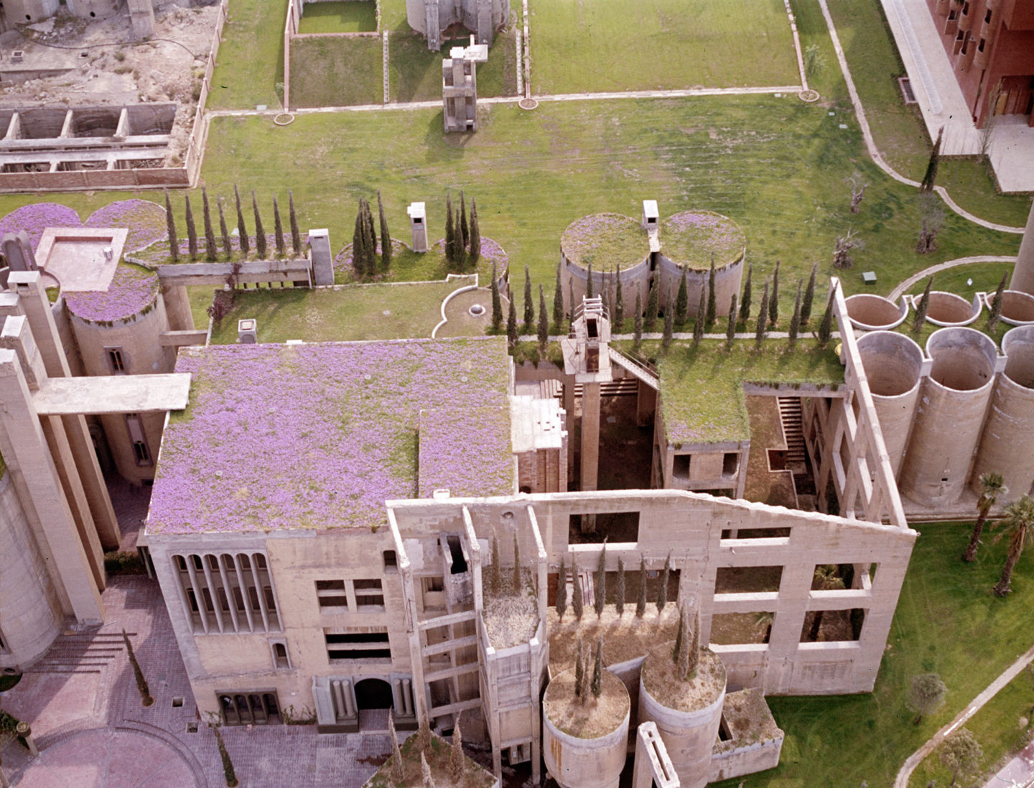

A place for work – the studio, la Catedral
Today, the 15-metre tall siloes host the architectural practice of RBTA. 70 specialists between architects and urban planners, interior and graphic designers, professional executives and project managers operate in these areas. Distributed on four floors, the highly functional layers allow to combine privacy with easily accessible meeting spaces. Spiral staircases running up and down the towers connect all levels with each other, encouraging teamwork and favouring communication between different units.
These siloes represent the ticking gears of the Taller. Here, the talented members of our international team elaborate projects and ideas, imbued with our characteristic cultural sensitivity, naturally inspired by the built environment. The studio of our founder and chairman is located on the first floor of the siloes, soberly decorated with RBTA-produced designs and vintage wicker Thonet chairs. Facilities such as projection rooms, archives and libraries can be found on each level, with the model workshop hosted in the remaining part of the underground galleries.
A repurposed factory hall has now become a spacious conference and exhibition room, filled with natural light. La Catedral, with its 10-metre tall ceiling, is the central workspace. Decorated with minimal elements, it embodies one of the main fascinating contradictions about La Fábrica. The space instils a gothic-like sense of spirituality, built upon a crude brutalist structure, with few interior design pieces elegantly adorning the business and leisure area.
Interiors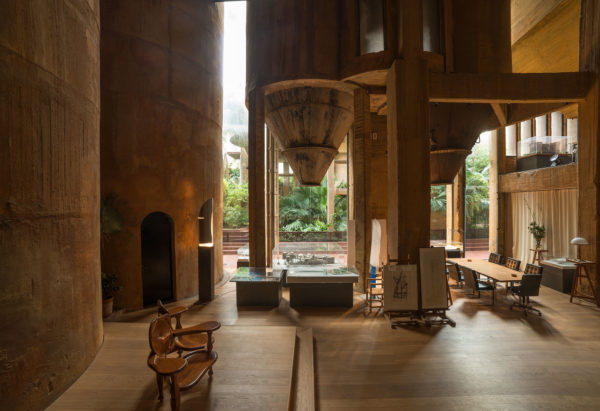





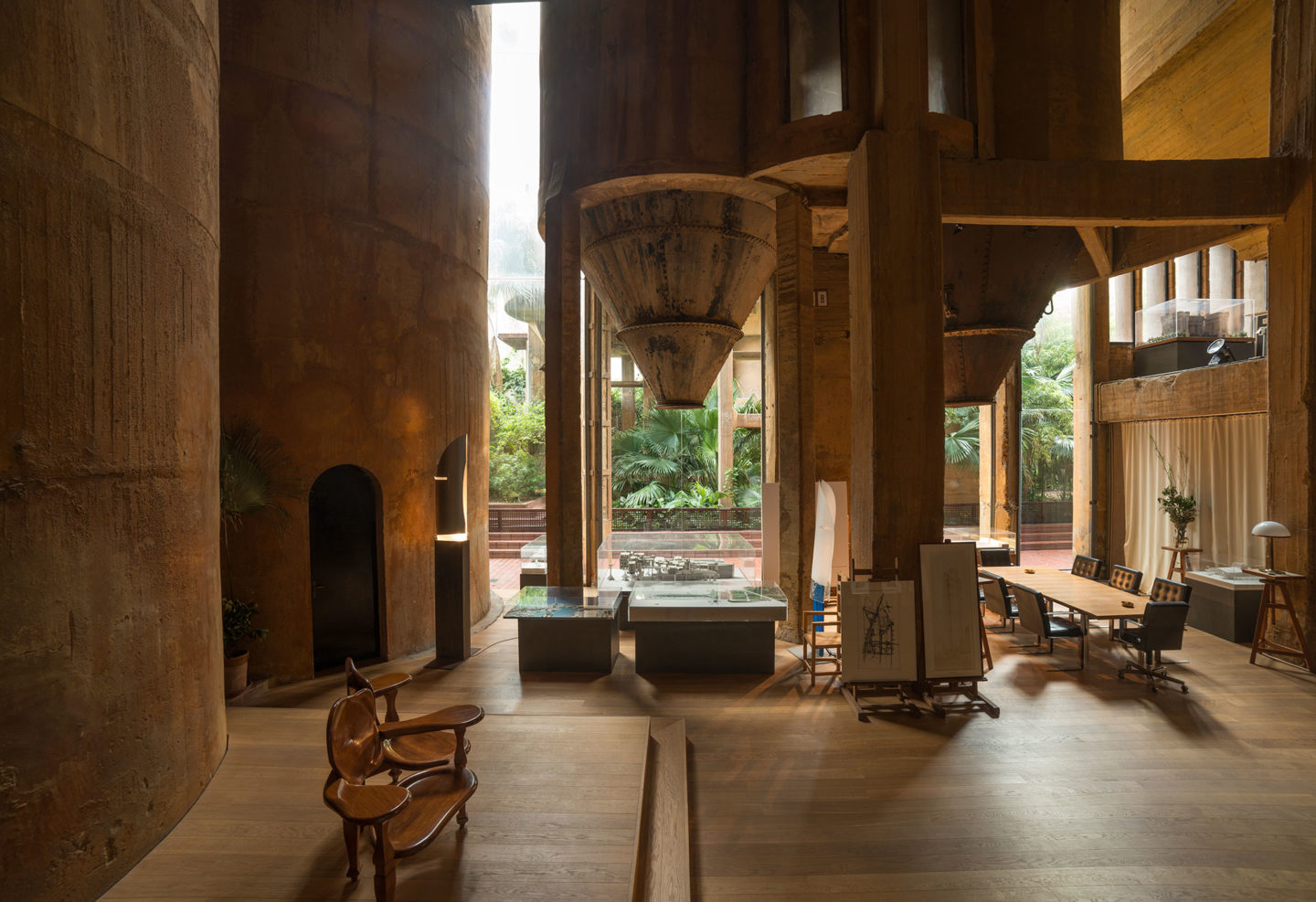








A place for life – the residence, the gardens
The residence complements the working spaces, meeting the original desire of Ricardo Bofill to see La Fábrica as a place for life and reflection too. Nomads need reference points, a safe haven to return to. La Fábrica represents a part of the architect’s most intimate legacy, as the place where he resides with his family, and a project embodying his lifelong journey to redefine style and space.
A huge volume of brute cement in the upper part of the factory functions as the main living room. The Sala Cubica, notable for its unfinished quality, is characterised by a series of arc windows reminiscent of De Chirico’s works. The kitchen-dining room, then, presents a white marble rectangular table surrounded with Thonet chairs, and two-sided fireplaces by the architect Óscar Tusquets. One single piece of Alicante red marble adorns a more private living area, with a large fireplace dominating the room.
The gardens are the perfect representation of a “wild urbanism”, where nature takes over the material reality. In the beginning of the redevelopment process, the ruins of the factory inspired the structure of the green areas as we see them today. With the intention to see vegetation envelop the building and cover it, palms, eucalyptus, cypresses and olive trees populate the outside of the complex. Finally, ivy embraces the external walls, gently growing down almost untouched on the brutalist structure.
Gardens