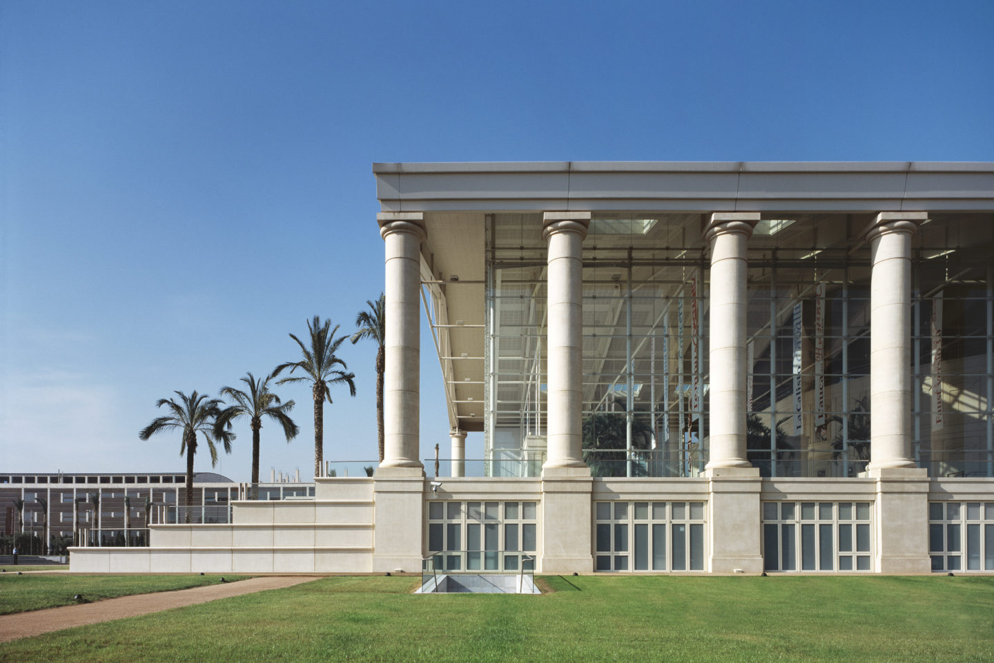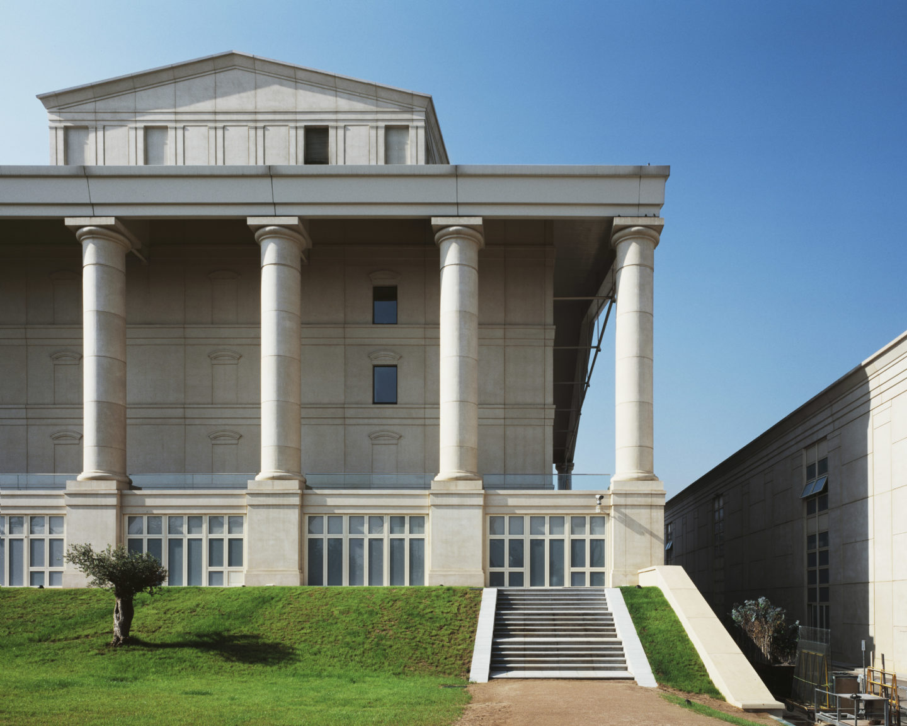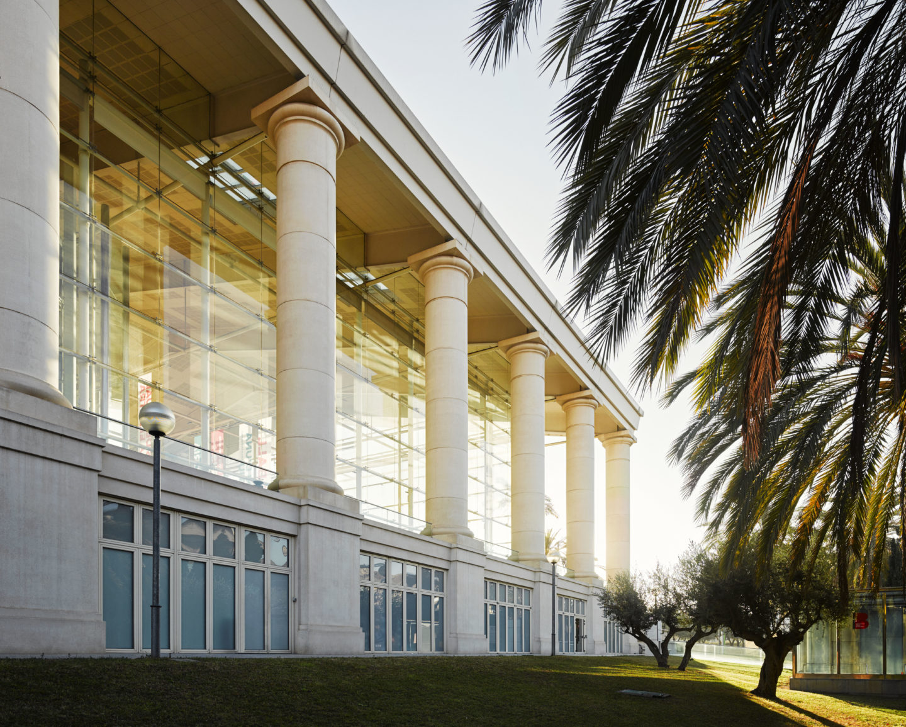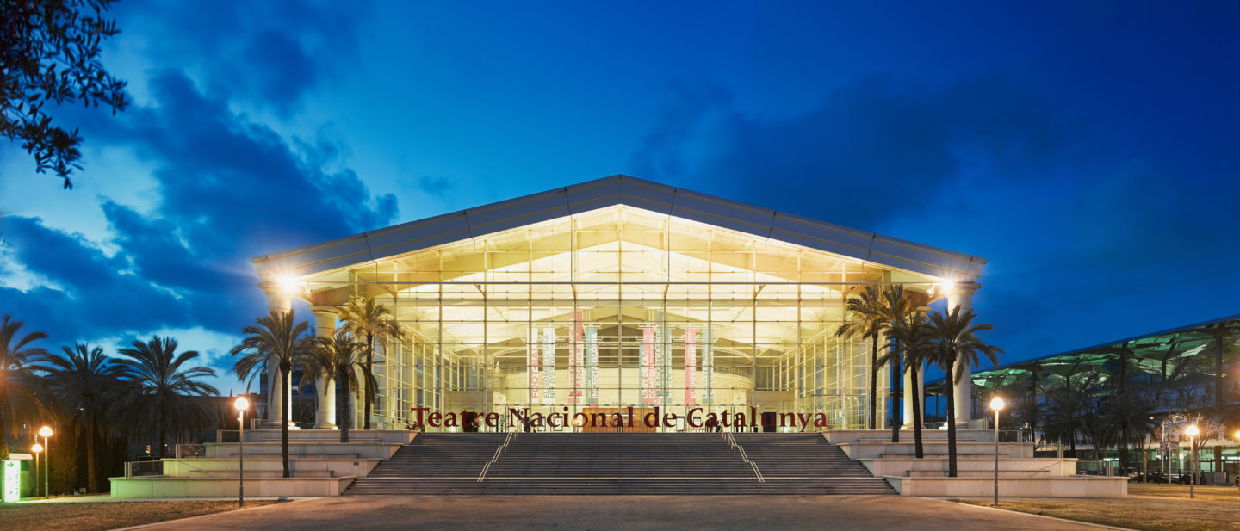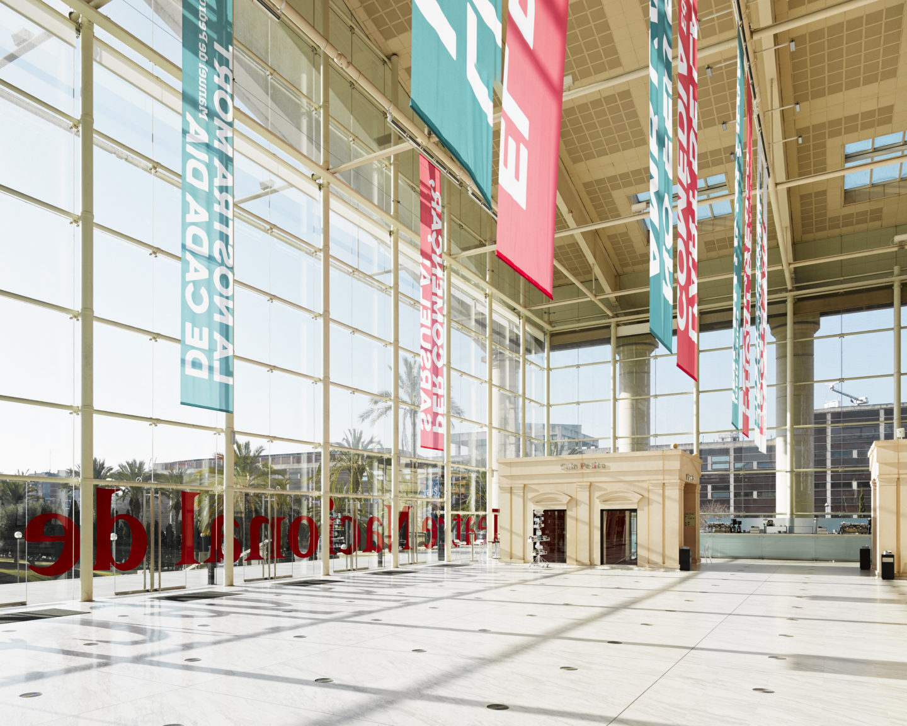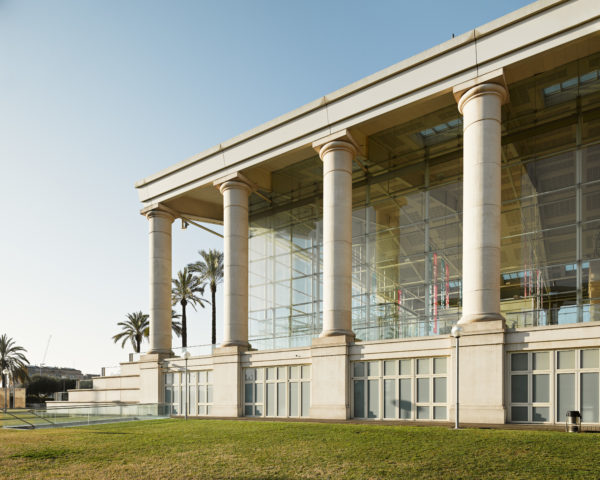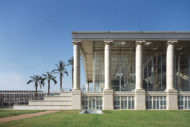Location: Barcelona, Spain
Client: Government of Catalonia
Total area: 22,300 (sqm)
The design for the National Theatre of Catalonia follows the architectonic tradition of the Greek theatre. The building combines two classic archetypes: the temple and the hemicycle.
The need for a set-building workshop, rehearsal room, a space for avant-garde theatre and other facilities prompted the construction of two separate buildings. The main building contains the 1000-seater main hall, classical in treatment, and a smaller 400-seater hall for experimental and avant-garde theatre.
Entirely glazed, the main façade of the National Theatre of Catalonia features a flight of steps for access than can be used as impromptu seating for open-air performances in the new...

