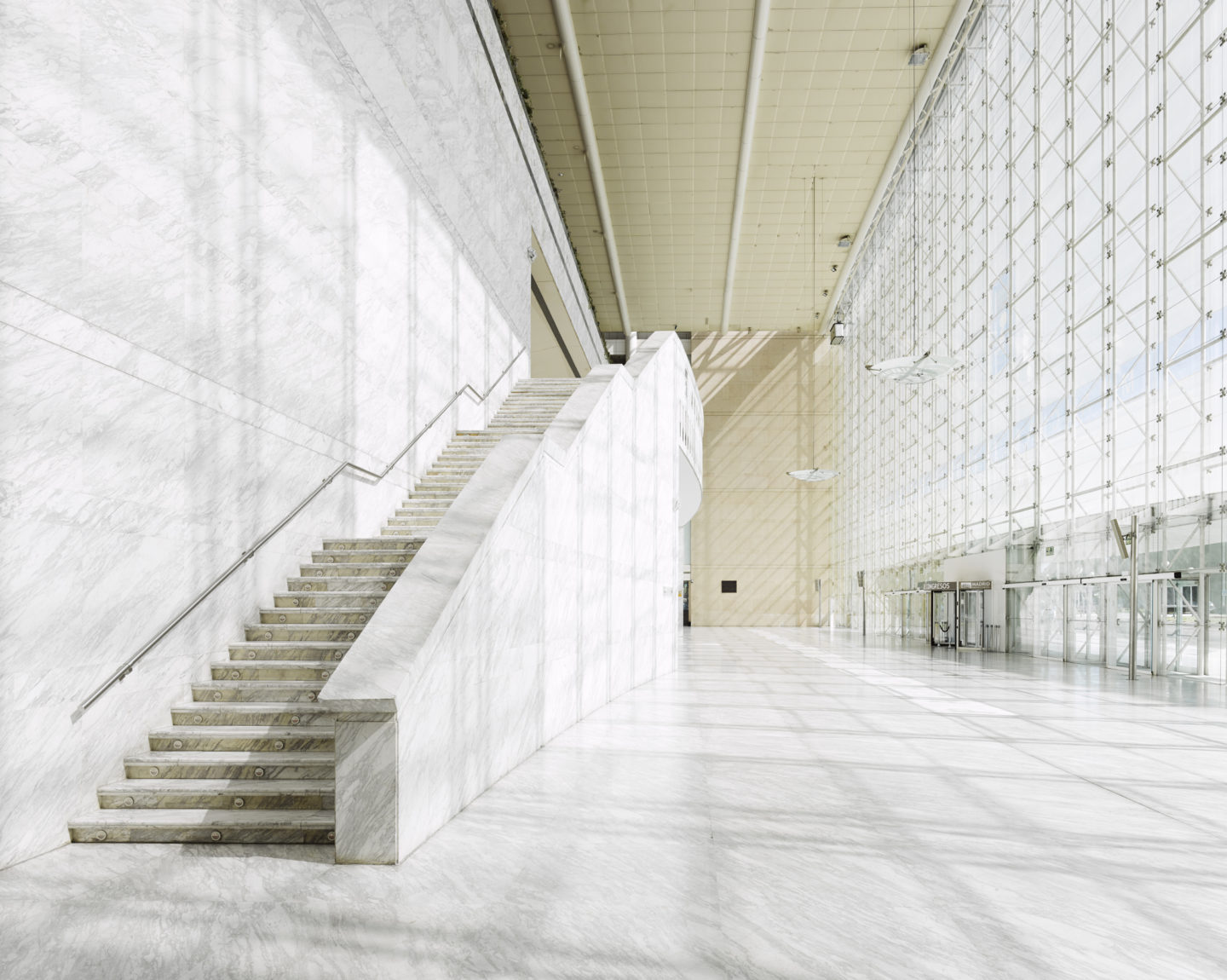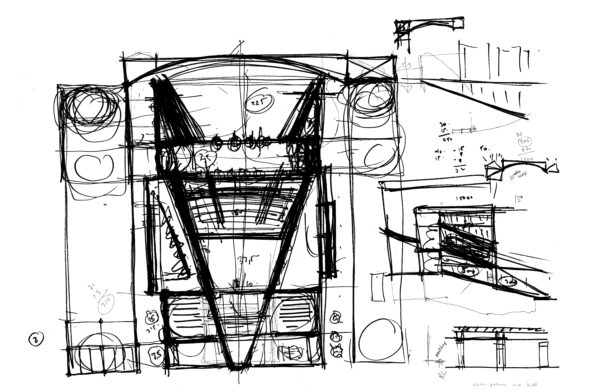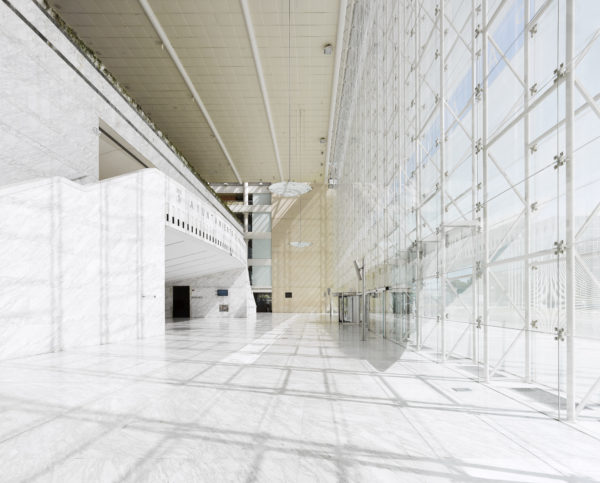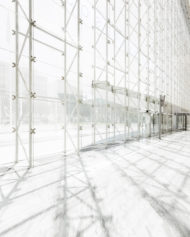Localització: Madrid, Spain
Client: City of Madrid
Àrea total: 70,000 (m2)
The Madrid Congres Center completes an ambitious urban plan for the Spanish capital, conceived to be a dynamic economic motor for the city.
The building provides two large auditoria seating 2,000 and 900 respectively, four conference rooms seating 200 and 100, permanent exhibition space, office area for general services, and a restaurant with a banquet hall for 2000 people.
While the extent and complexity of the program prompted the construction of more than one volume, the terms of the area planning guidelines allowed 100% occupation of the site, with a height limitation that suggested a single compact building. This apparent contradiction was...






























































