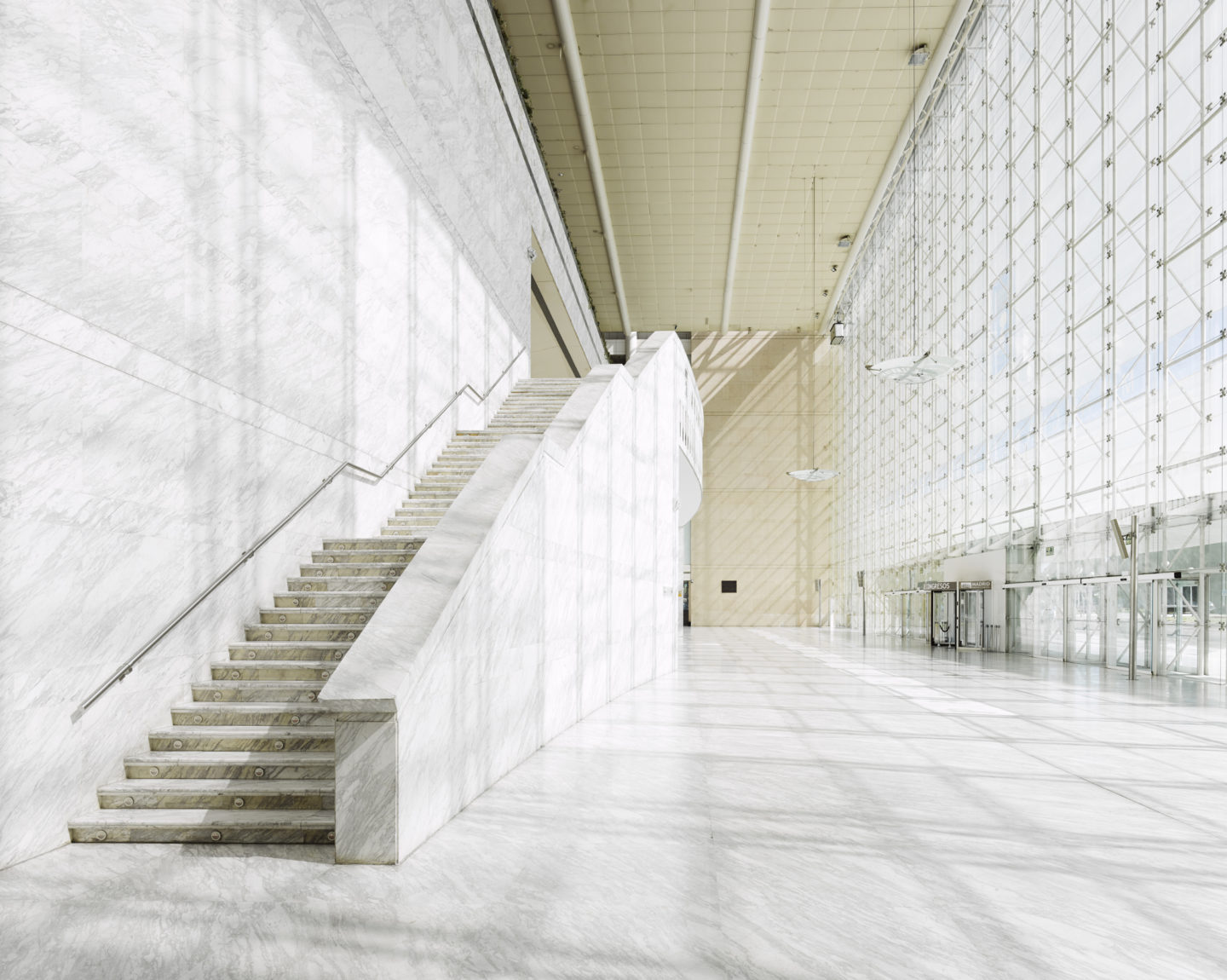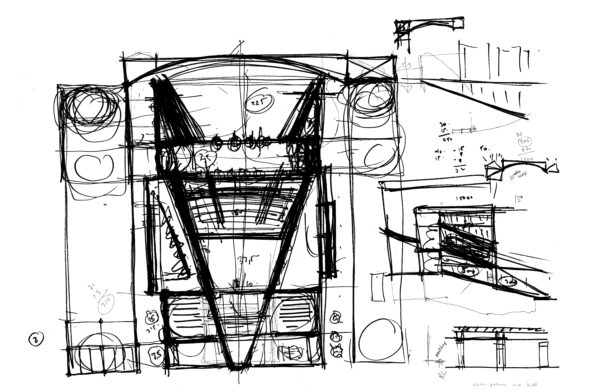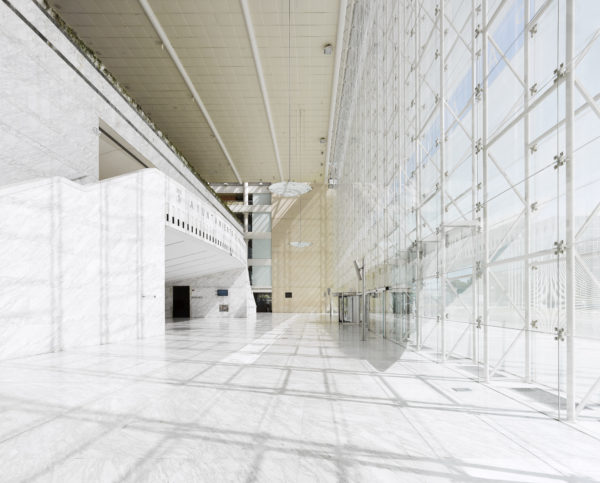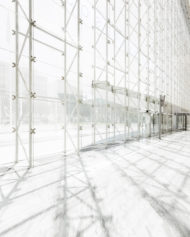Location: Madrid, Spain
Client: City of Madrid
Total area: 70,000 (sqm)
The Madrid Congress Centre completes an ambitious urban plan for the Spanish capital, designed to be a dynamic economic motor for the city.
While the program’s scale and complexity prompted the construction of more than one volume, the terms of the area planning guidelines allowed 100 percent occupation of the site, with a height limit which suggested a single compact building. This apparent contradiction was resolved by the design of a great ‘container’ which houses the pavilions and their different functions, like a building inside a building.
The 7.5m geometric grid modulates the site into autonomous units, recreating an urban structure of...






























































