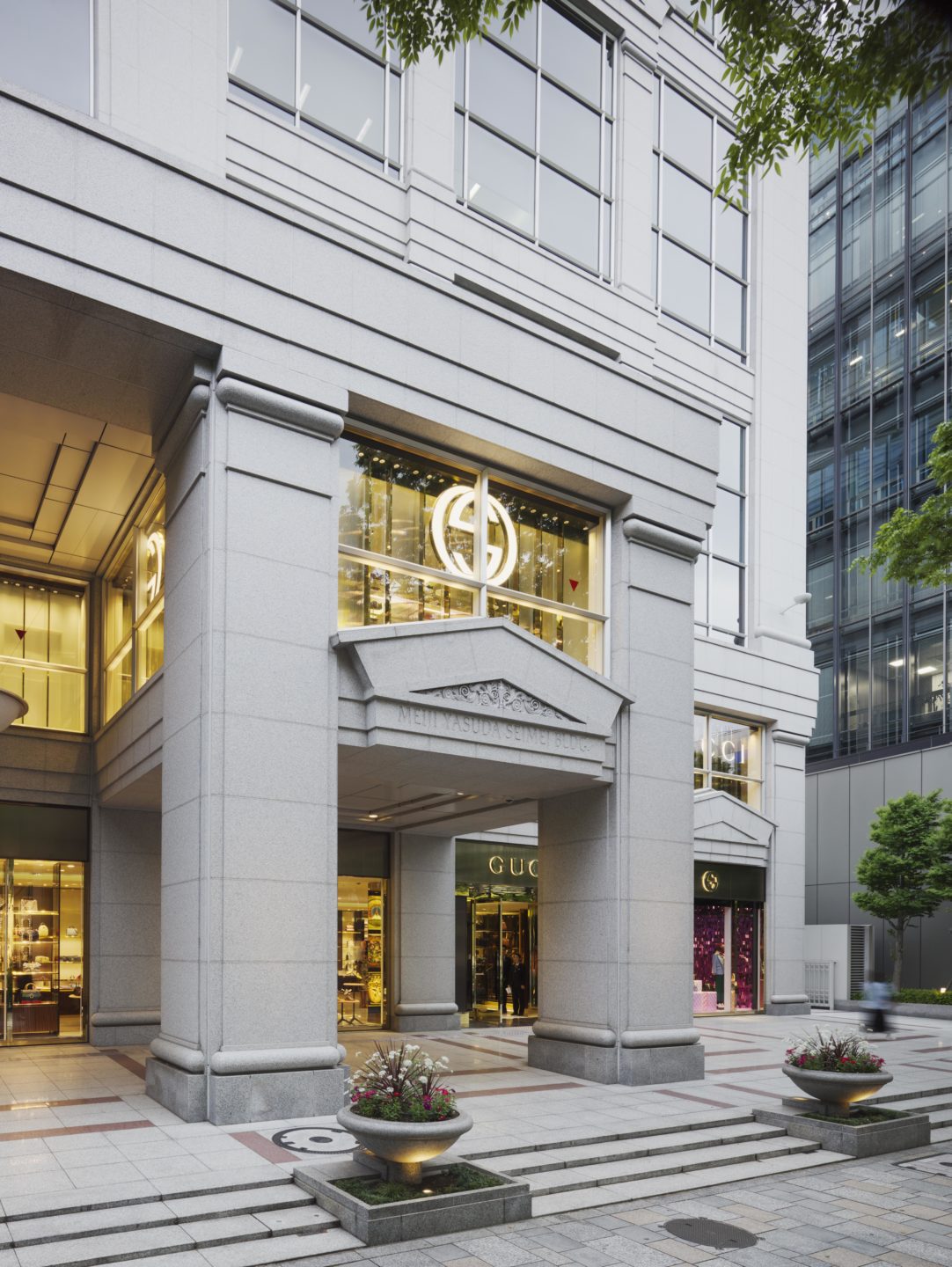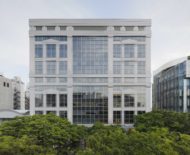Location: Tokyo, Japan
Client: Meiji Life Insurance Company
Total area: 44,000 (sqm)
The Taller de Arquitectura designed the façades of this mixed-use project in Tokyo’s Omotesando district, located in the very heart of Tokyo’s cosmopolitan centre.
The façades are built with prefabricated panels of architectonic concrete that looks like pale granite, embodying the principles of classical scale and proportions, and lending its precious and imposing character. Large coated-glass windows reflect the landscape and the activity of the avenue.
The 13-storey Aoyama Palace Tower, also known as the Gucci Building, houses a large Gucci boutique on the first and second floors, and other high-end fashion companies, top beauty institutions, major insurance companies and banks, as...






























