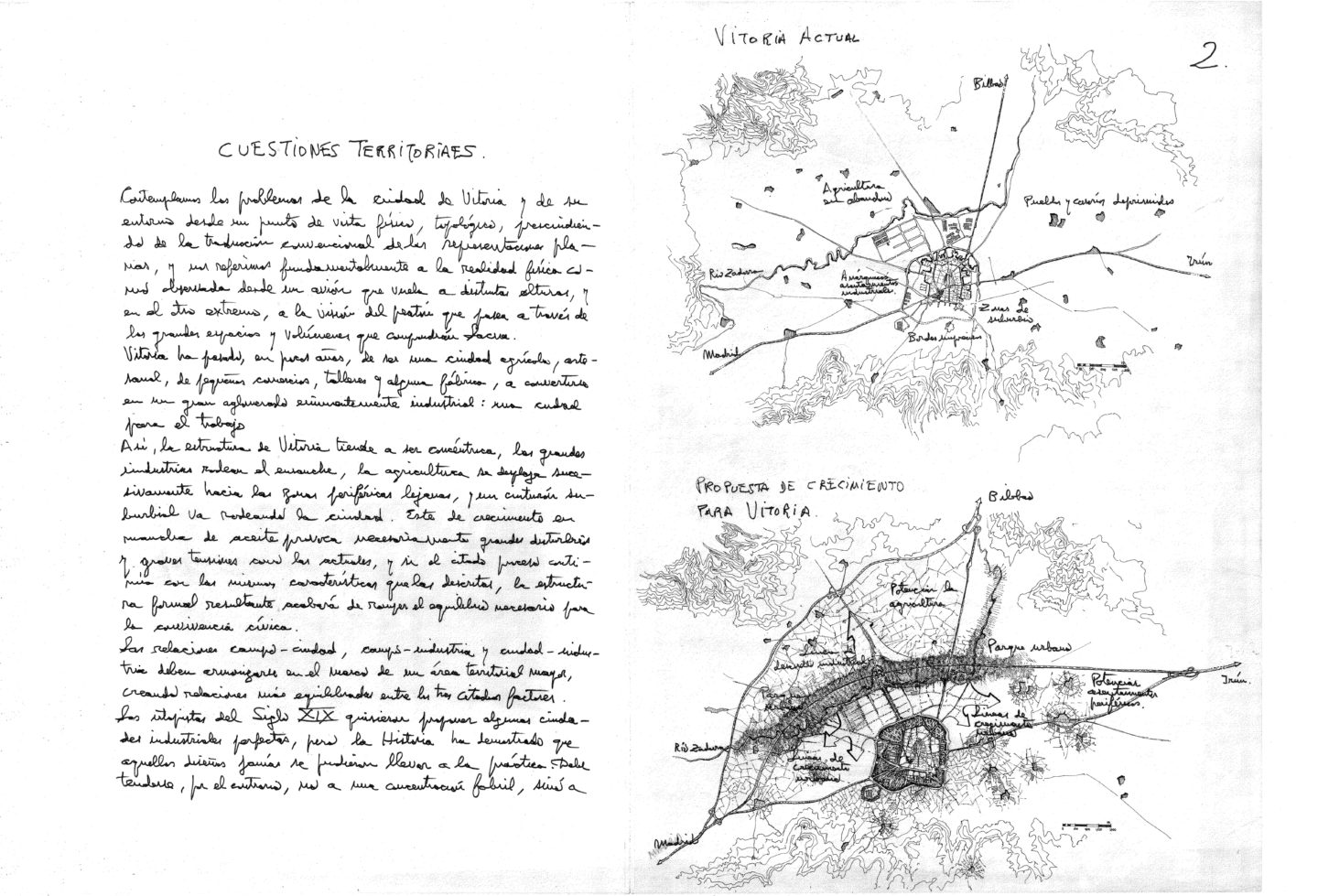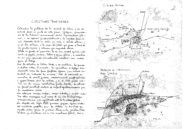Location: Vitoria, Spain
Client: Municipality of Vitoria
As part of the plan to extend the city and to create a new urban centre for Vitoria, this project for the suburban area of Lakua aims to be catalyst for the further development of the district.
RBTA designed the plots identified for densification, one by one or in pairs, with their various combinations so as to obtain all possible design solutions.
Limiting ourselves to the confines of the master plan and to the obstacles that result from its viability, the zoning, technical and sociological criteria applied in our proposal can be summarized as follows:
- Vehicular traffic: the scheme locates parking areas on...
Read full article














































