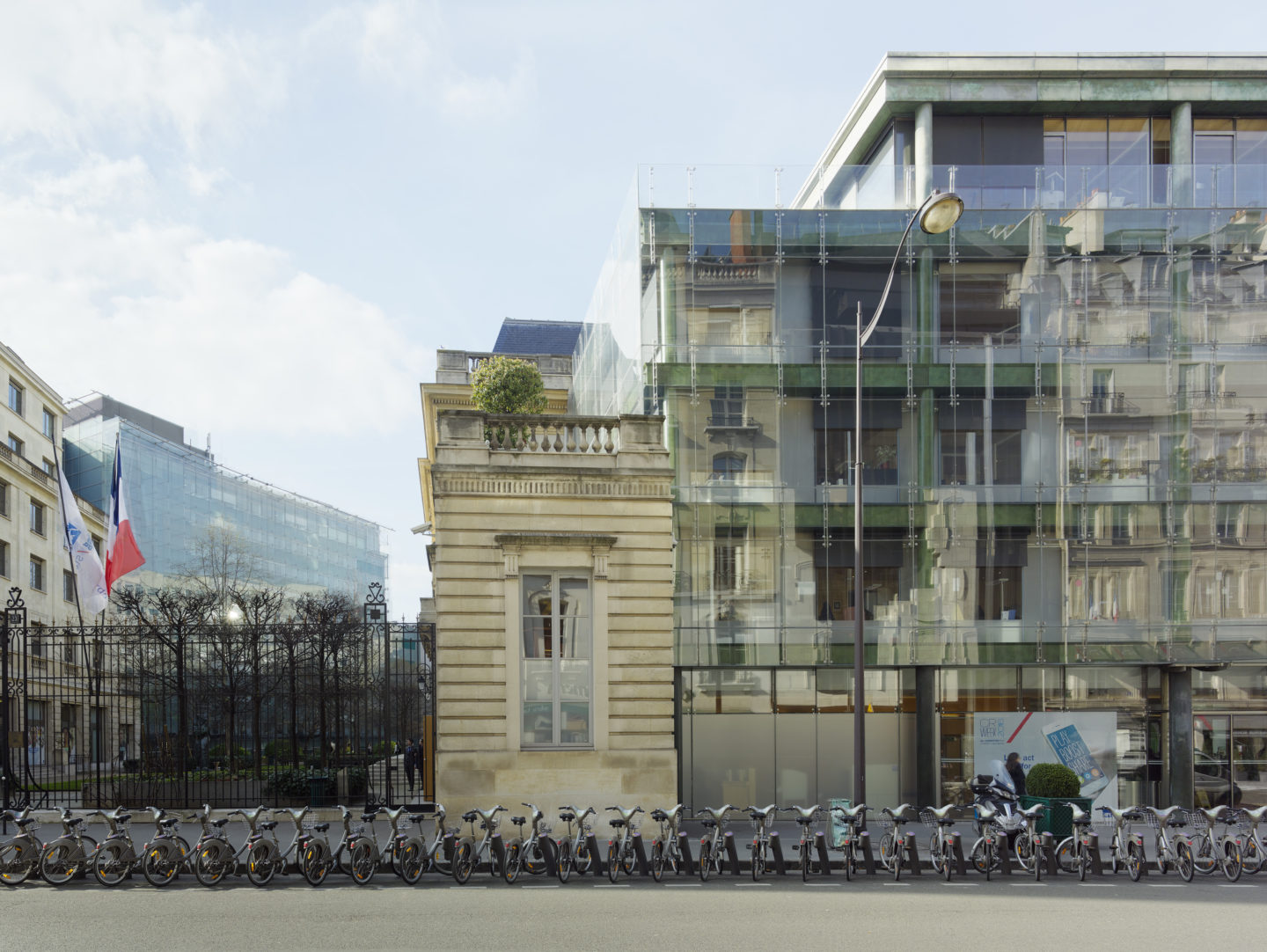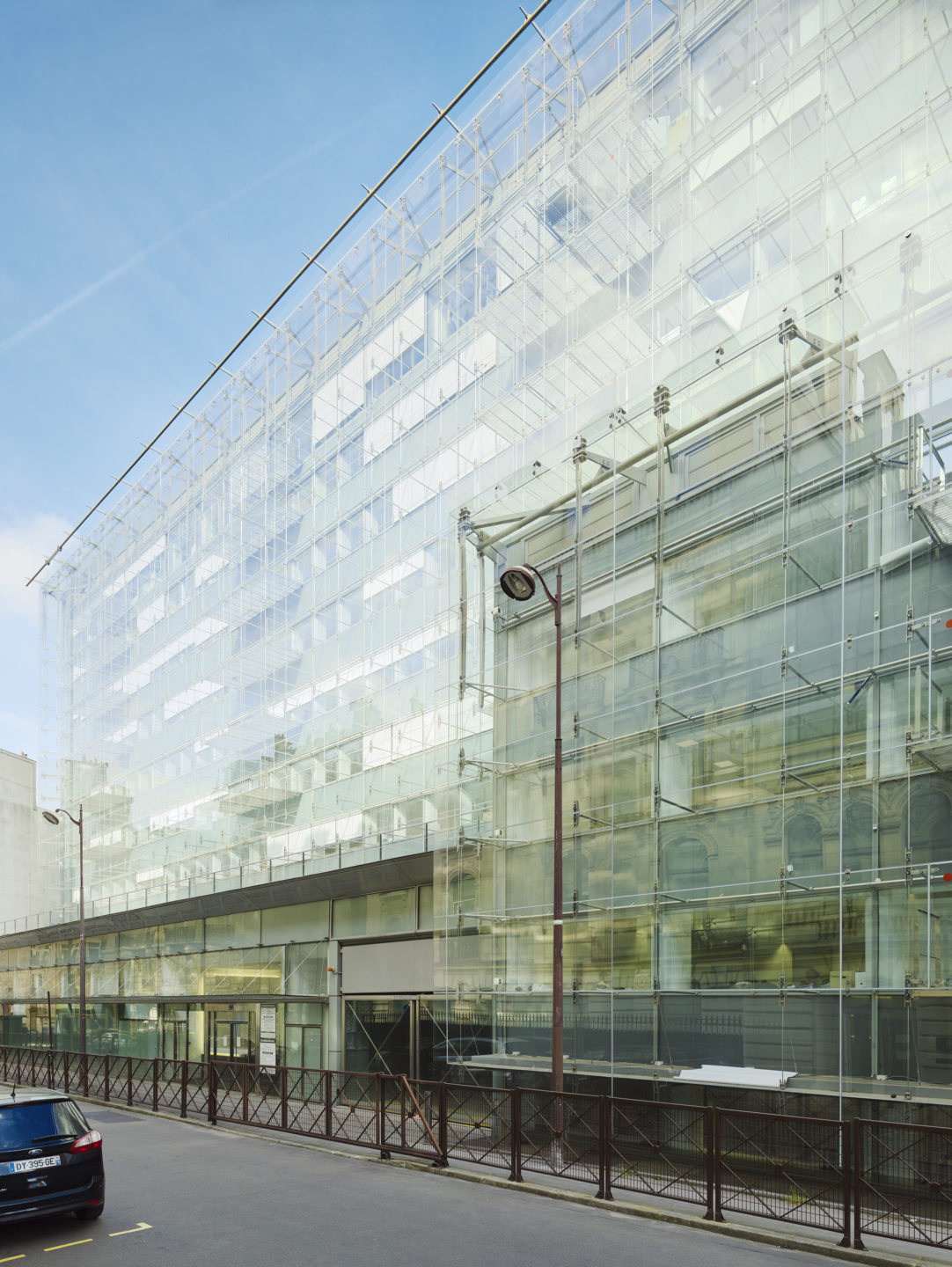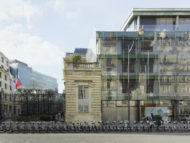Location: Paris, France
Client: Axa Assurances
Total area: 7.500 (sqm)
In refurbishing AXA headquarters, the challenge was to transform an existing structure of the XVIII century to provide efficient modern offices for the insurance company. The project involved the reconstruction of the side wings to provide the company with additional office space.
The result is an imposing volume with a set back from the street alignment, and façades that establish a horizontal rhythm in which solid parapets alternate with strips of metal-framed glass.
The use of double-skin glass façades reflects the building’s contemporary environment and guarantees optimum sound and thermal insulation.
The 7,500 sqm floor area is distributed over two basements, ground floor,...






















