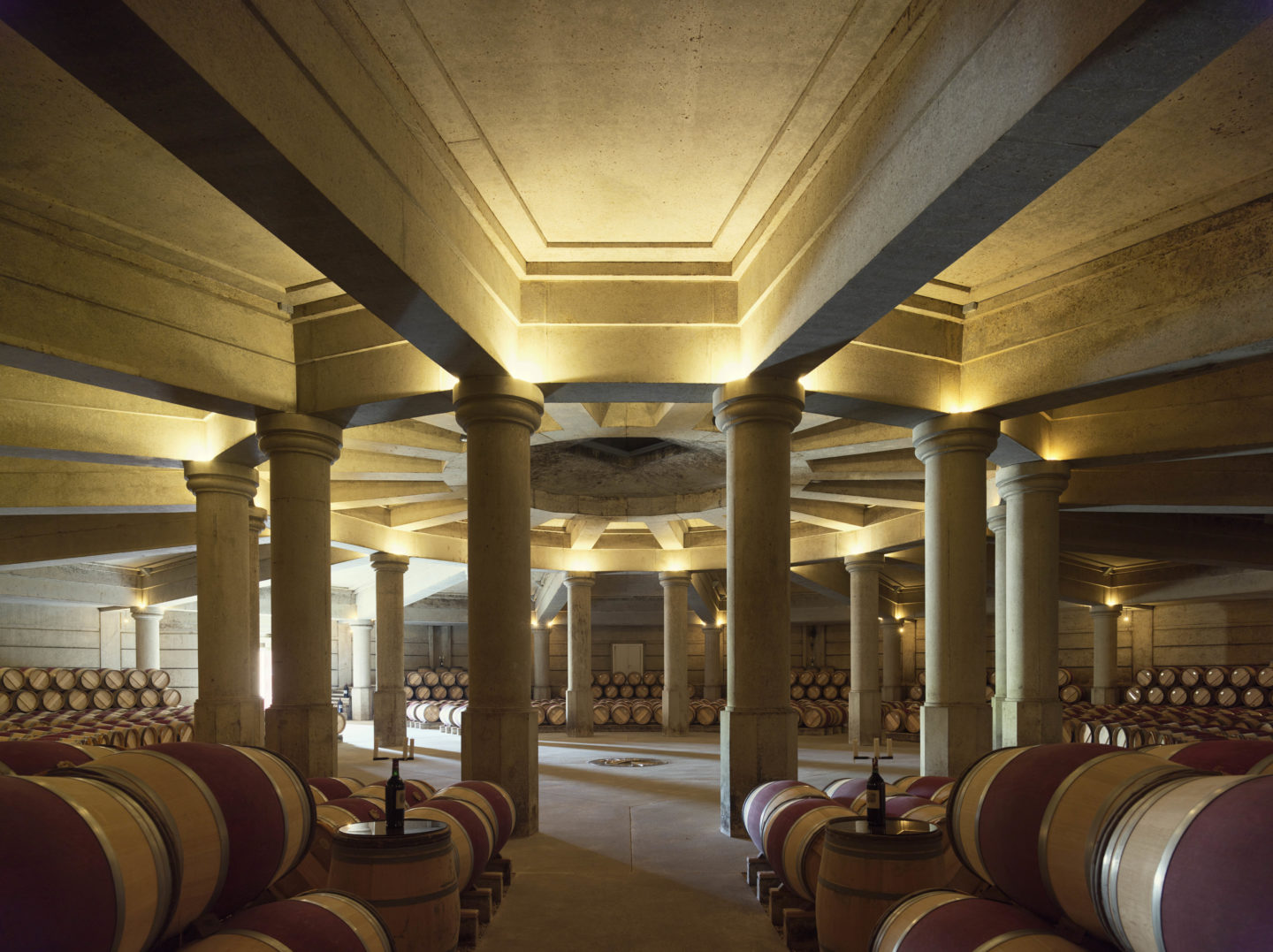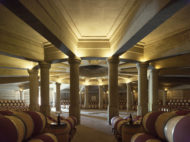Location: Pauillac, Bordeaux, France
Client: Château Laffite Rothschild
Total area: 4,000 (sqm)
The required dimensions for the wine cellar of Château Lafitte-Rothschild, one of the most renowned wine properties in the Médoc, have conditioned the creation of a single space of monumental character. Looking like a crypt on the inside, it appears like a Vauban fortification wall on the exterior.
An octagon inscribed in a square that is 50 meters on each side delimit a hypostyle hall where the radial beams converge, and a structure of concrete walls on the outside. The residual space between the octagon and the square accommodates a new entrance to the existing wine cellars, the exit to...




















