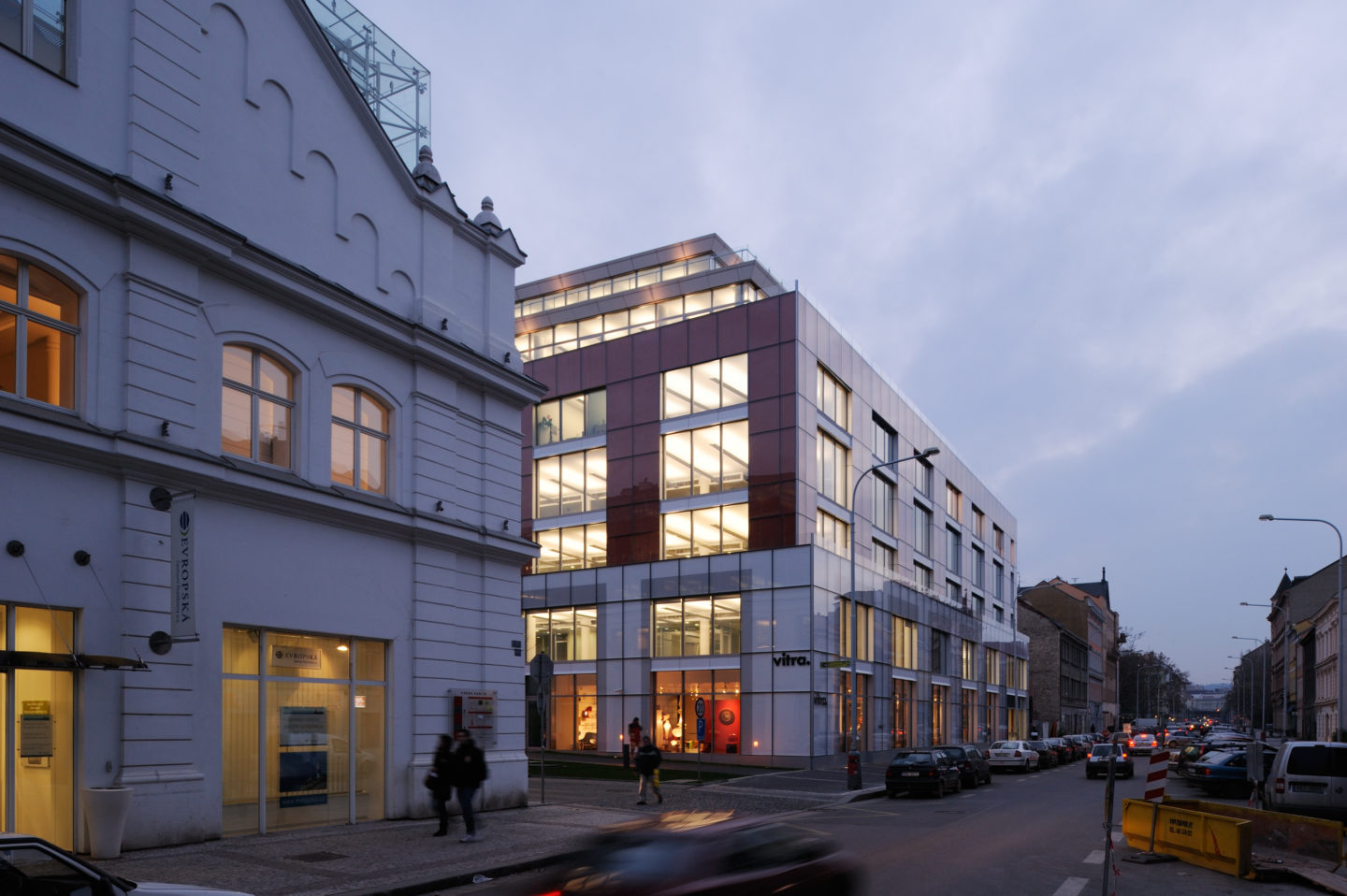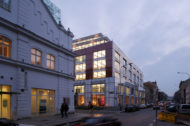Location: Prague, Czech Republic
Client: Real Estate Karlin, A.S.
Total area: 13.000 (sqm)
The Corso II office building represents a continuation of the already completed Corso Karlín, on Křižíkova Street, Prague. It’s a truly unique project in every respect, and its modern architecture is by no means a self-focused or purposeless effort; the whole concept respects the wide-ranging functionality and serviceability required of a building of this type. Corso II is not only a representational facility and the headquarters of a business, offering a perfect setting that’s built to high industry standards. More importantly, it is also an environment in which employees and their guests can feel comfortable, relaxed, and secure.
The 13 000m2 office...























