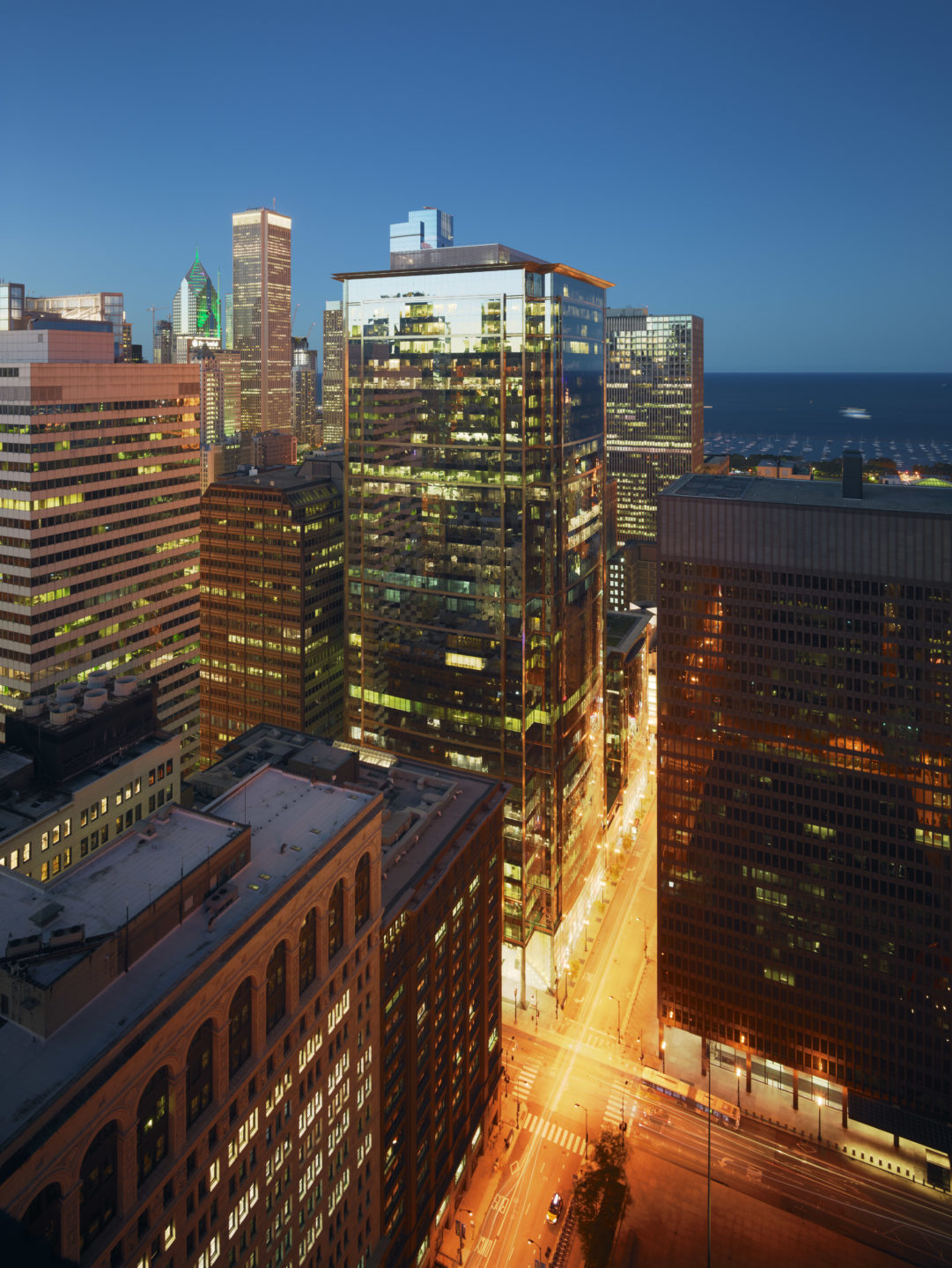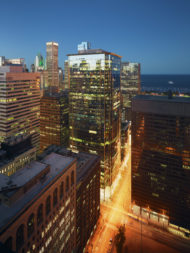Location: Chicago, Il, USA
Client: J. Paul Beitler Development Co. and Prime Group Realty Trust
Total area: 178,947 (sqm)
Dearborn Center is the second Chicago skyscraper by RBTA after 77 West Wacker. The structure consists of two parts: a low-rise section on State Street and a square high-rise tower to the west on South Dearborn. Built on the former site of Montgomery Wards’ flagship department store, part of that building’s foundation was kept and used to support the new tower.
The program consists of an office complex formed by two glass volumes of 35-storey (175-meters high) and 11-storeys respectively.
The building is designed like a classical column with a heavy base, a projecting cornice at the top and curved walls on...
































