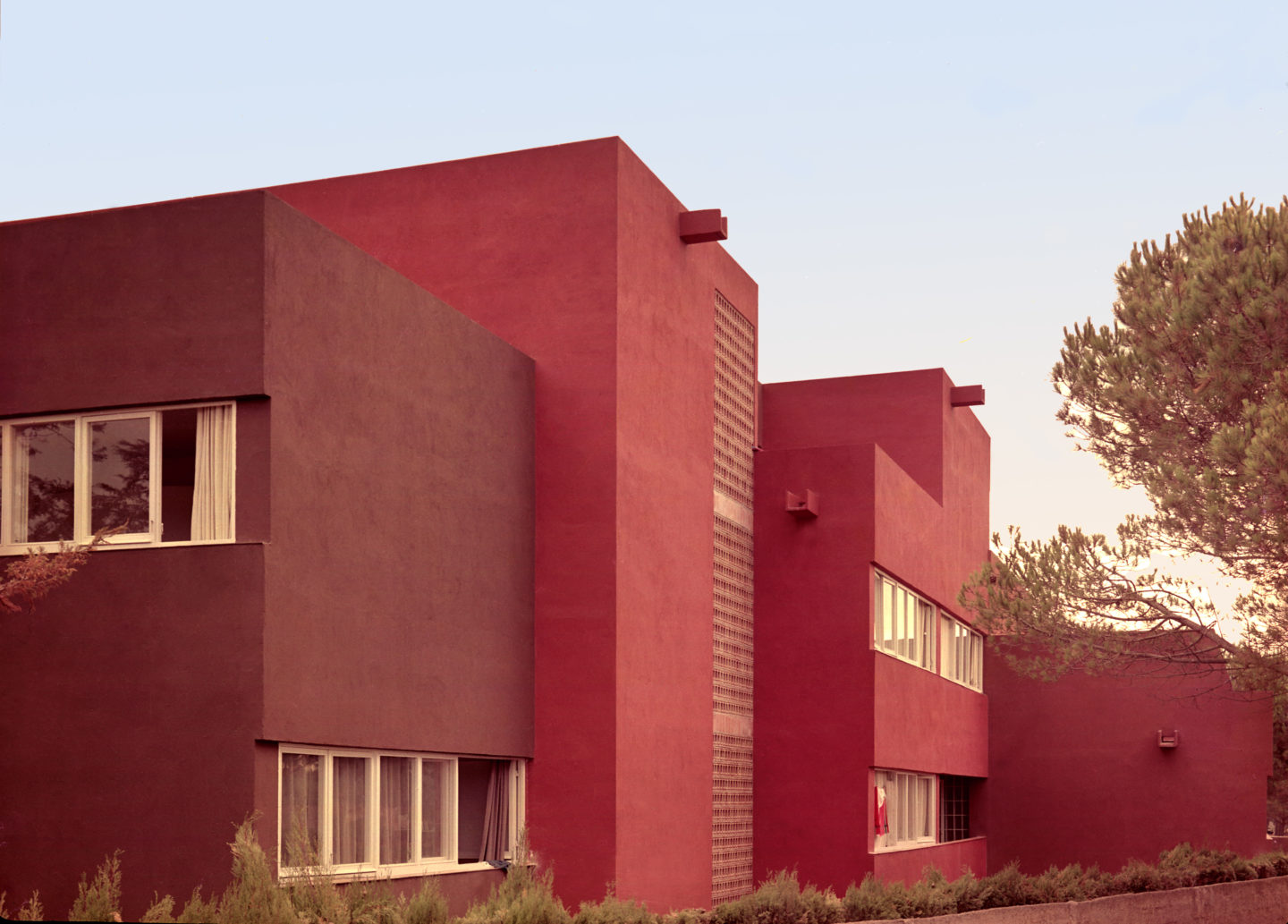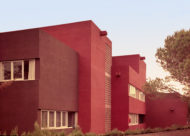Location: Castelldefels, Barcelona, Spain
The area along the extensive beach of Castelldefels was meant to be for various reasons -proximity, climate, space – the perfect zone to expand the already congested Barcelona.
Planned in a pinewood along that coast, the program for El Sargazo residential development initially combined 33 apartments with community amenities and a restaurant. The scheme grouped the community facilities in a multilevel building while the apartments extended horizontally.
Ensuring easy access to the site and community services, the project aimed to combine an active social life along with maximum privacy for the residents. The layout maximizes sun exposure and cross ventilation providing passive environmental devices.
Exploiting the advantages...





















