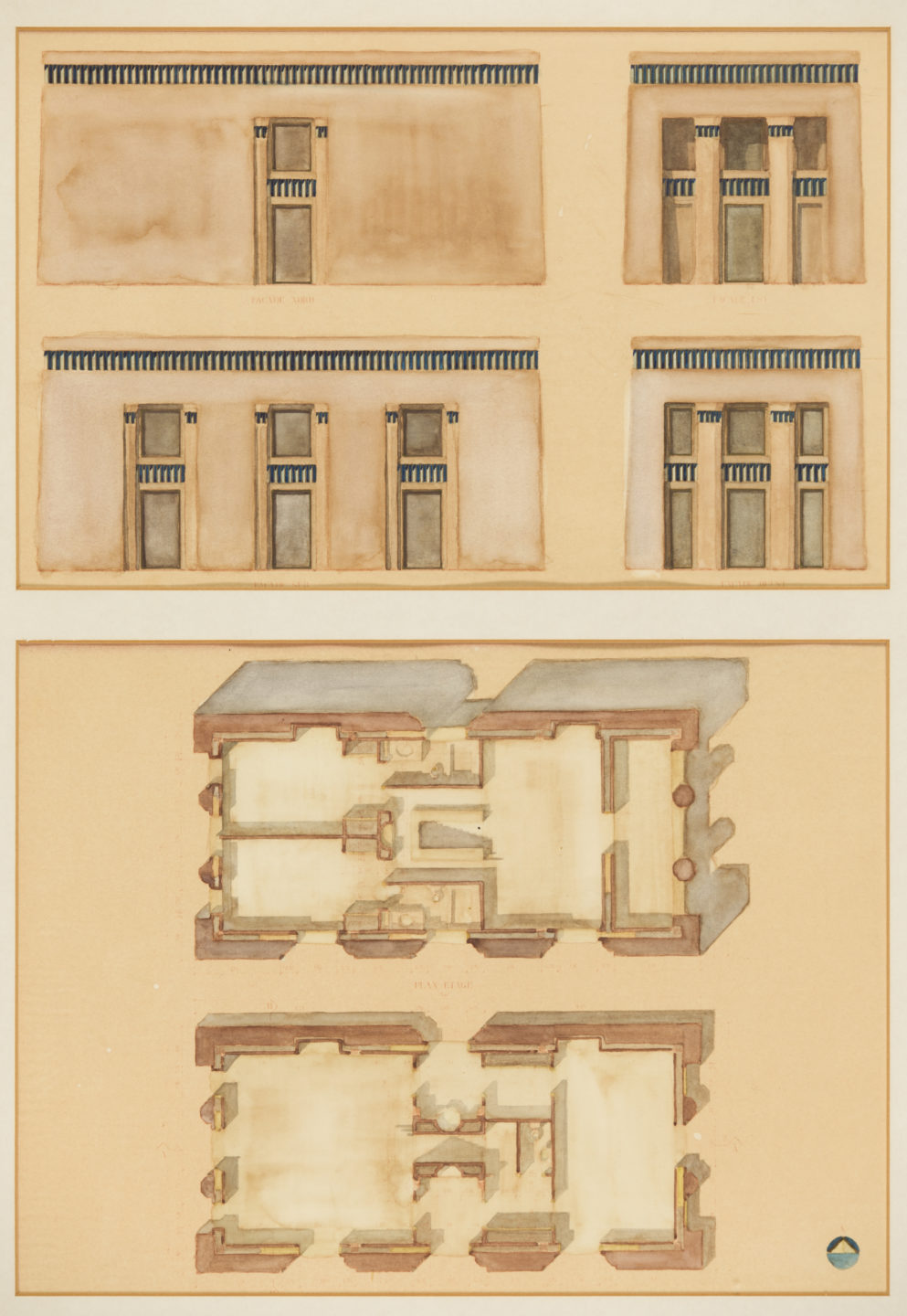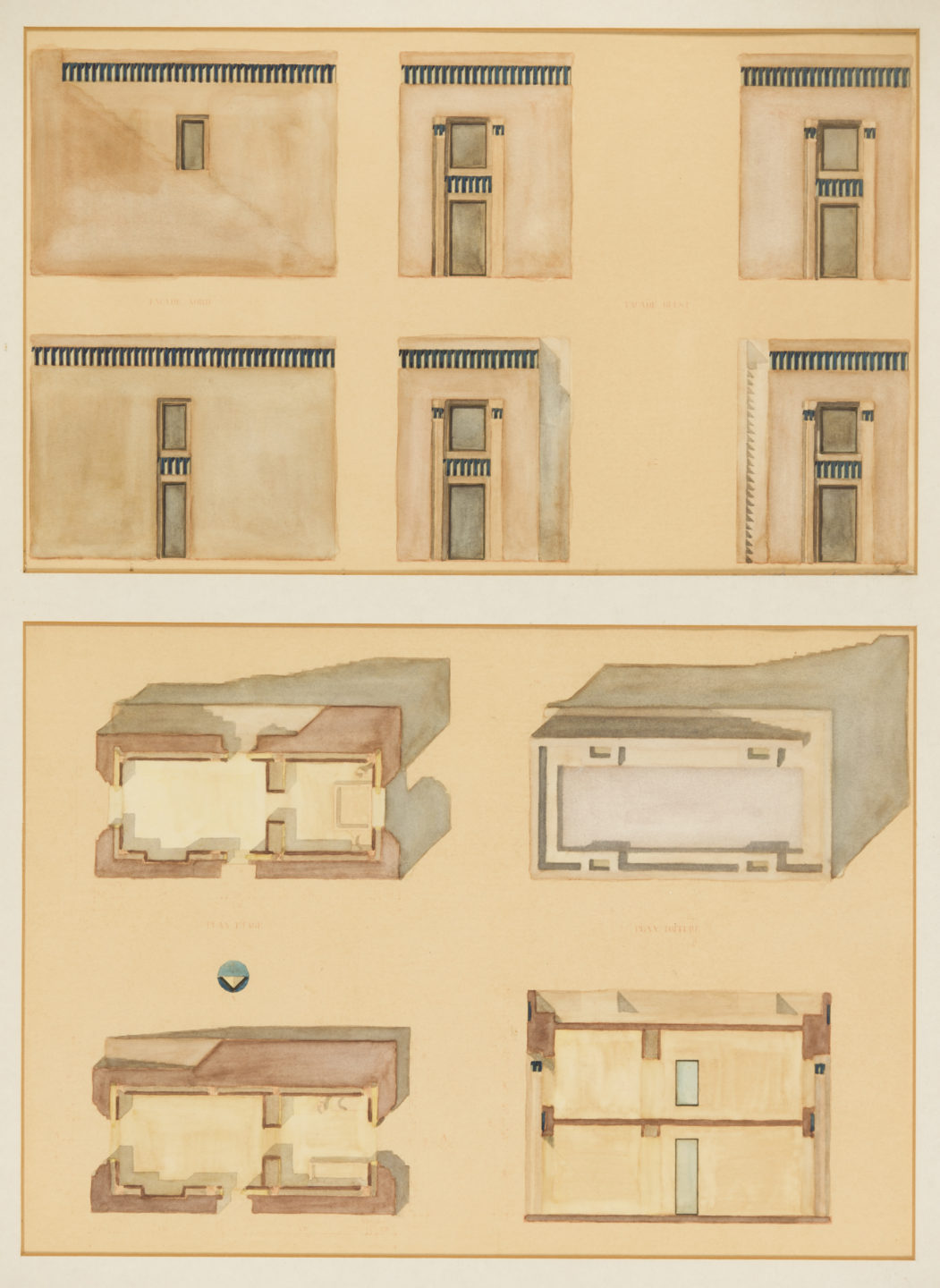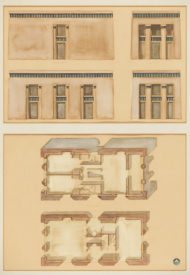Location: Marrakesh, Morocco
Client: Lafon
Total area: 200 (sqm)
Lafon House stands on the east–west axis of a 1ha plot in Marrakesh’s palm garden. The house consists of three volumes raised on a marble platform dramatically opening onto the Atlas Mountains. A swimming pool was placed at the centre of the composition. The main pavilion at one end of the swimming pool is reserved for the owner’s family. At the other end, lengthwise, the design includes two smaller, independent pavilions for family guests. These pavilions each include two superimposed bedrooms equipped with bathrooms and are independently accessible via an external staircase running across the façade. The kitchen and communal...
















