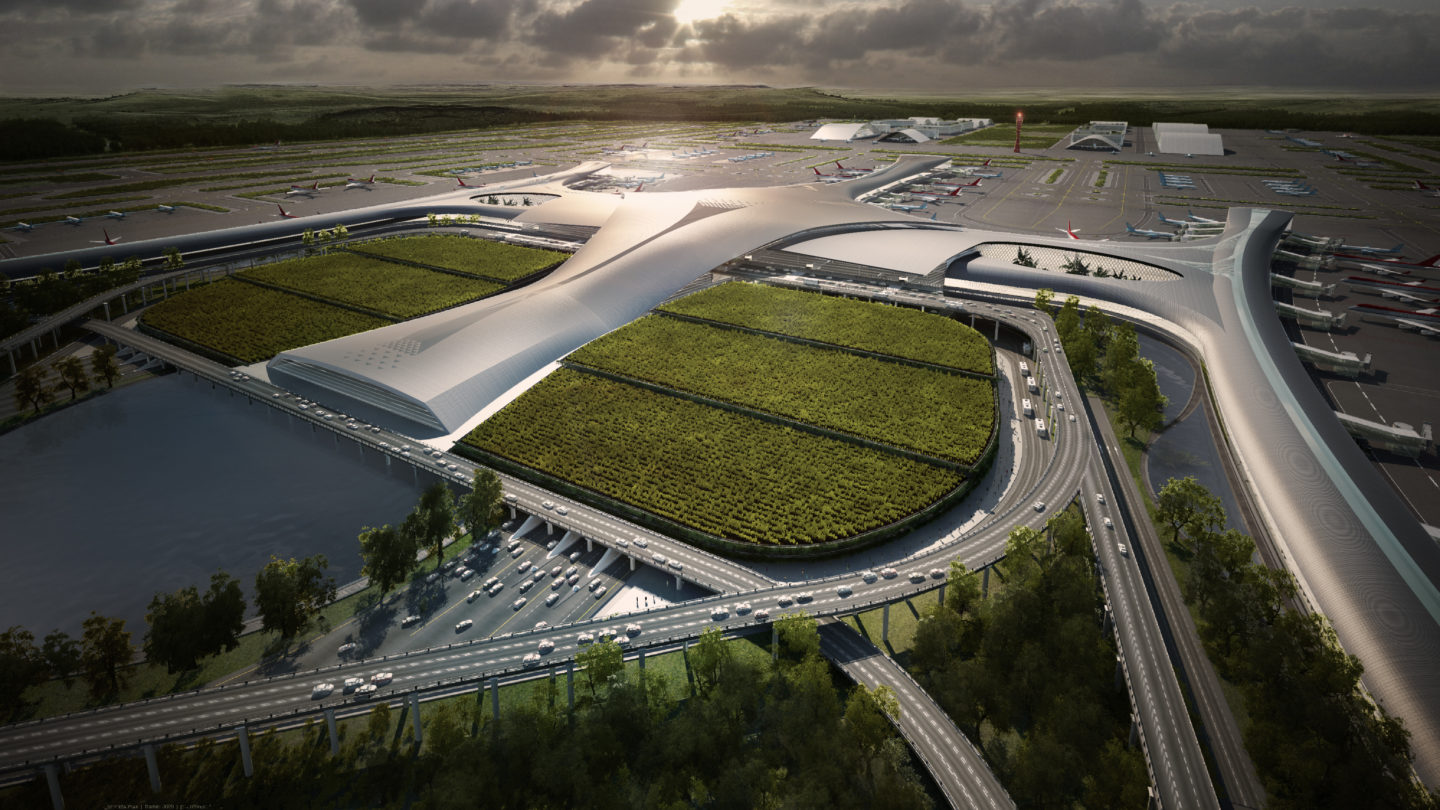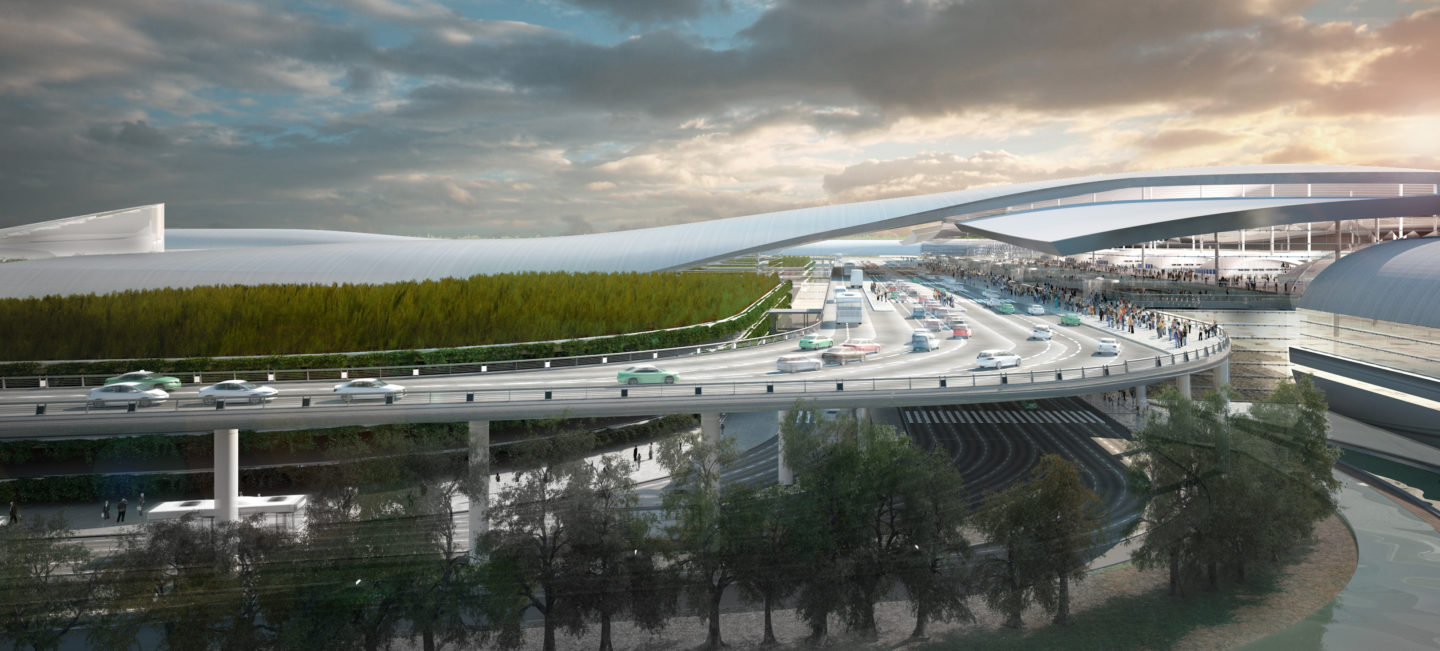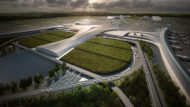Detailed planning for the Construction of the 2008 Beijing Olympic Sailing Base in Qingdao and Individual Conceptual Schematic Design for the main Buildings and Structures
Plans to carry out a major programme of renewals and upgrades will transform Qingdao into an urban reference model on the Chinese coast and the Yellow Sea area. Developing projects and investments achieve the combined goals of preservation and urban revitalization. Special attention is to be given to the introduction of policies to promote ecologically sustainable local economic growth.
The city, with a population of seven million, expanded along the coast at both sides of Jiaozhou Bay. Tourist zones are developing along the attractive coast with spectacular landscape and beaches. As a distinctive public space, a new pedestrian seaside promenade follows the sinuosities of the coastline.
The 2008 Summer Olympics represent a one-of-a-kind opportunity to revitalize the city. New planning and infrastructure, public facilities, commercial, housing, and industrial projects will redefine the city as a future economical pole of national magnitude, a new gateway to China ready to face the challenges of the 21st century.
Olympic venues will be located at Fushan Bay and around the former site of Beihai Shipyard. In order to substantially improve the Olympic venues we have worked with best specialists in high level Olympic sailing that participated in Barcelona Olympic sailing competitions. Despite the quality of the first scheme, we consider that the configuration of the deep water floating jetties could be improved and the location of some facilities should be reconsidered. The urban design should enhance public spaces, while Olympic venues should be designed with reuse and recycling in mind.
We propose to extend the pedestrian seaside promenade in front of the axis to the City Hall through the Marina, the Olympic Square and a boat park, which can be later repurposed as a comercial area. A second esplanade towards the breakwater will be reserved for marine goods and services.
We extend and enlarge 500 by 60 meters the proposed dock to provide better protection to the inner harbour and the boats against tides and main streams. This security measure will provide an area reserved for large boats, which will be used for future sailing competitions.
Located at the same level as the square, this dock will have two storeys. The lower storey will be dedicated to car park and the upper level to technical services.
A 35,000 sqm hotel will be located at the intersection formed by the axis of the dock and the axis of the City Hall. The design metaphor is a ship in full sail, with its vertices pointing the skyline of the city, the axis of the City Hall and the dock.
The dock also includes a 15,000 sqm International Conference Centre attached to the hotel, whose horizontal wavy silhouette will complement and balance the verticality of the hotel building. As a big glass sculpture representing the Olympics, this landmark will become a new reference point for the city.
The Measurement Area will be located on the same dock. This area will be repurposed after the Games and will become a cruise terminal over two levels. The terminal building mimics the appearance of a big bird in flight.
Occupying a central position on the dock, the International Marina will be during and after the Games the Operations Centre providing assistance and traffic control. A heliport will be maintained on the roof. As an urban gateway it will mark the entry to the dock and represent the scheme’s centre of gravity.
On both sides of the dock, two areas designed with two symmetrical colonnades which support an intermediate level roof that could become a vibrant leisure area in the future.
As a major public venue in front of the regatta area, an amphitheatre-shaped facility will provide comfortable seating area to enjoy nautical competitions.
Cube-shaped with a rooftop terrace, the Press Centre enjoys a prominent location facing the sea. The building can be repurposed as a restaurants area.
The Olympic Village will accommodate the athletes and the staff. Following the oriental tradition, the low-rise four-storey building will combine with a high-rise glass envelope tower. Located in a prime location that offers outstanding views, the Olympic Village will be converted into an apartment complex after the Games.
The Administrative Centre and the VIP Centre follow the shape of the five interlaced Olympic rings rising as a spatial structure. This building will be another new landmark for the city.
The Marine World and Aquatic Museum will be located under a visually complex spatial structure, yet easy to build.
At the other end of the axis and parallel to the sea, commercial and tourism facilities will complete the generous public amenities area.
Inspired in the Oriental gardens, the landscape design of the park and the lake will include winter gardens, tea houses and an outdoor sculpture museum.
Ricardo Bofill
February 2003
























