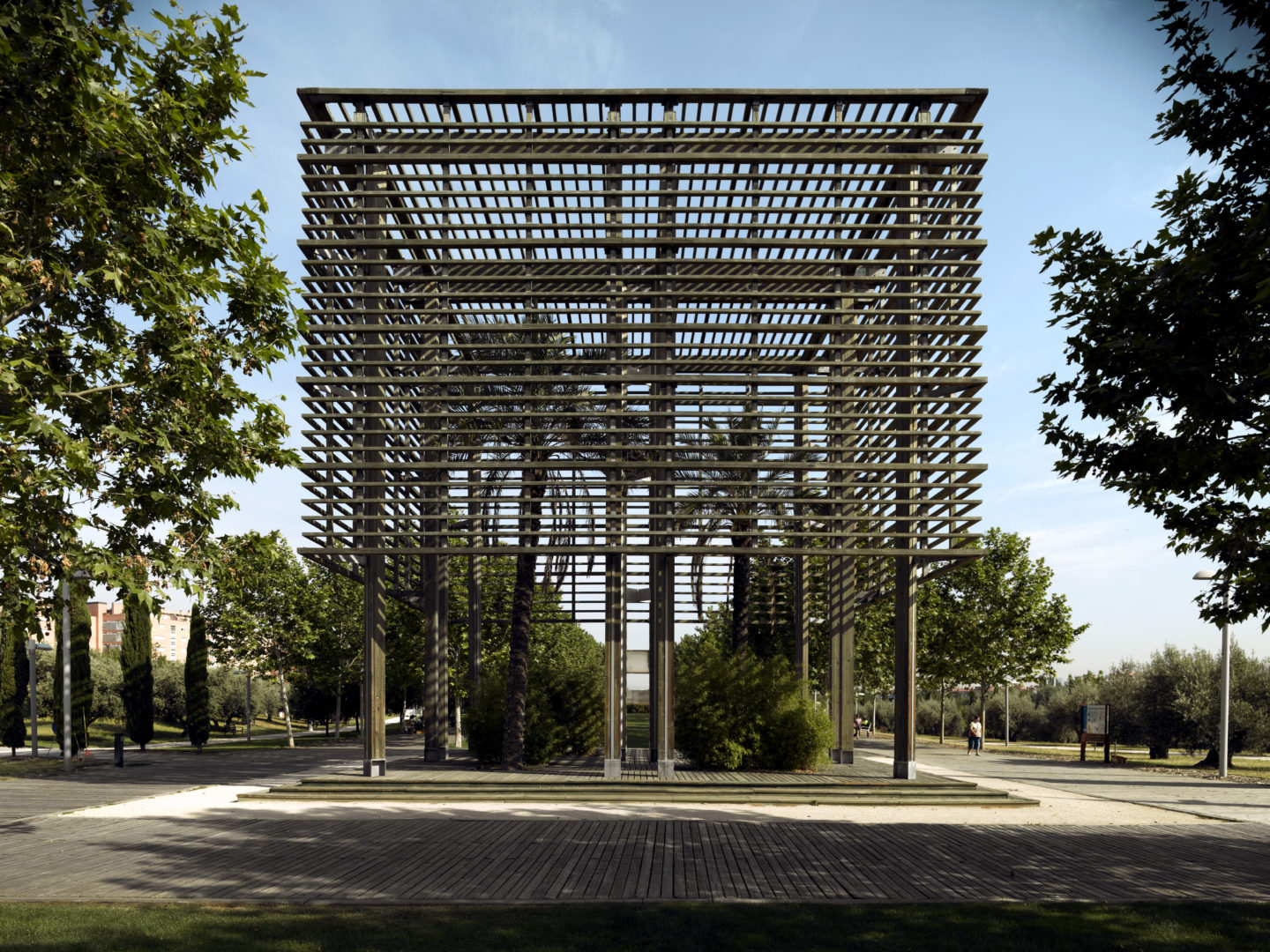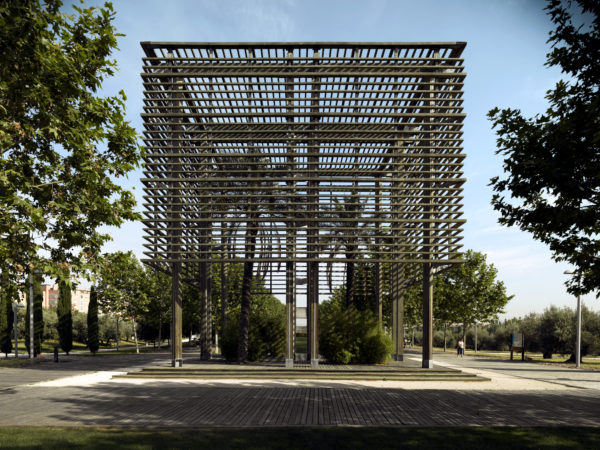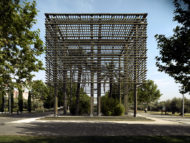Location: Madrid, Spain
Client: Municipality of Madrid
Total area: 6.000.000 sqm (sqm)
The primary ambition of this project was to transform an area containing the Spanish capital’s sanitation and electricity supply infrastructures into a major park, which will also meet the recreational and sporting needs of the surrounding districts. The previous studies on the treatment of the river Manzanares, which begun as part of Madrid’s sanitation plan, were followed by RBTA design project.
The environmentally sensitive scheme for the Manzanares Park represents not only the creation of a great natural space, but also the recuperation of the Manzanares River for the citizens and visitors. Both elements, nature and river, are the ideal components...































