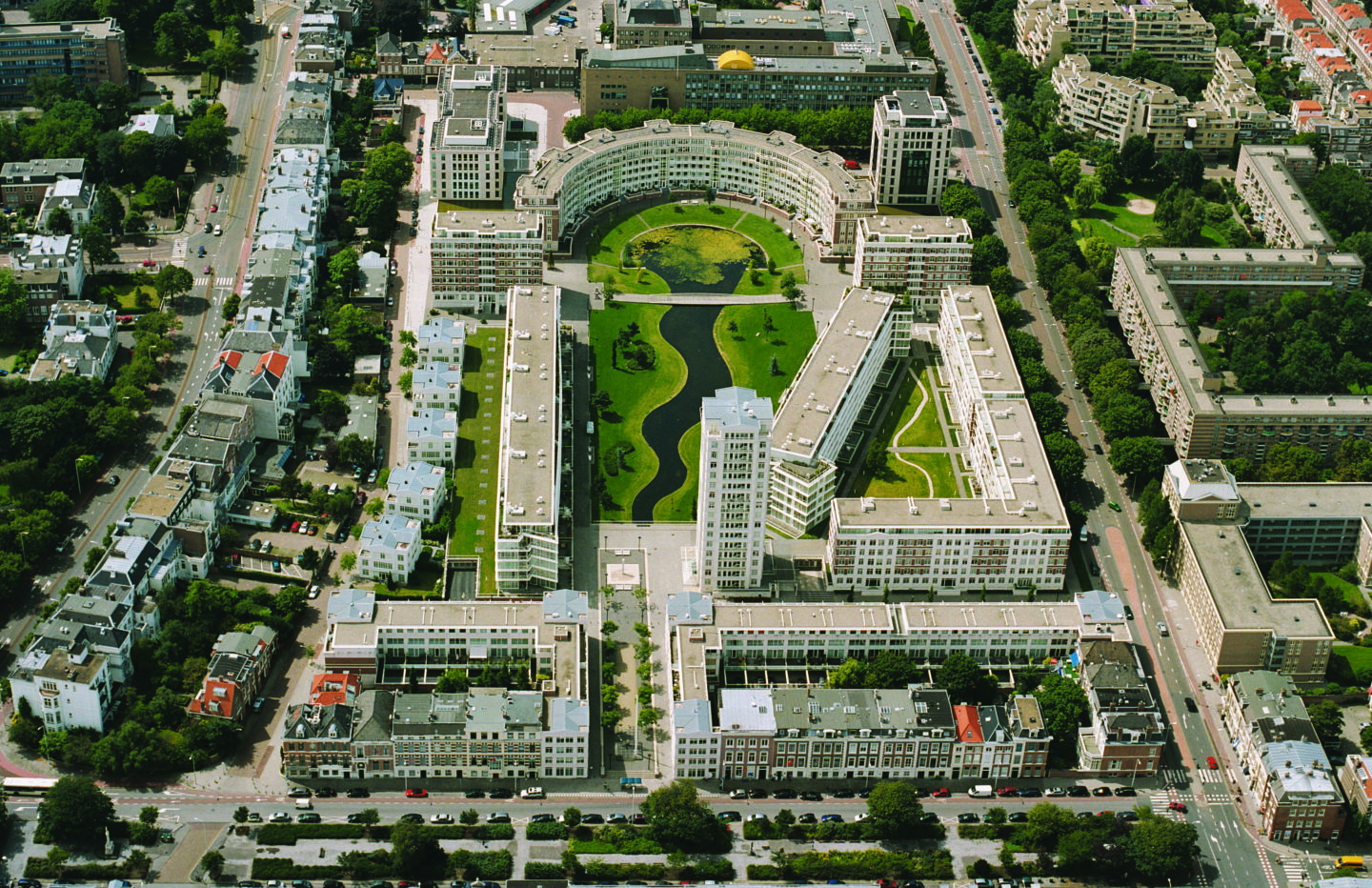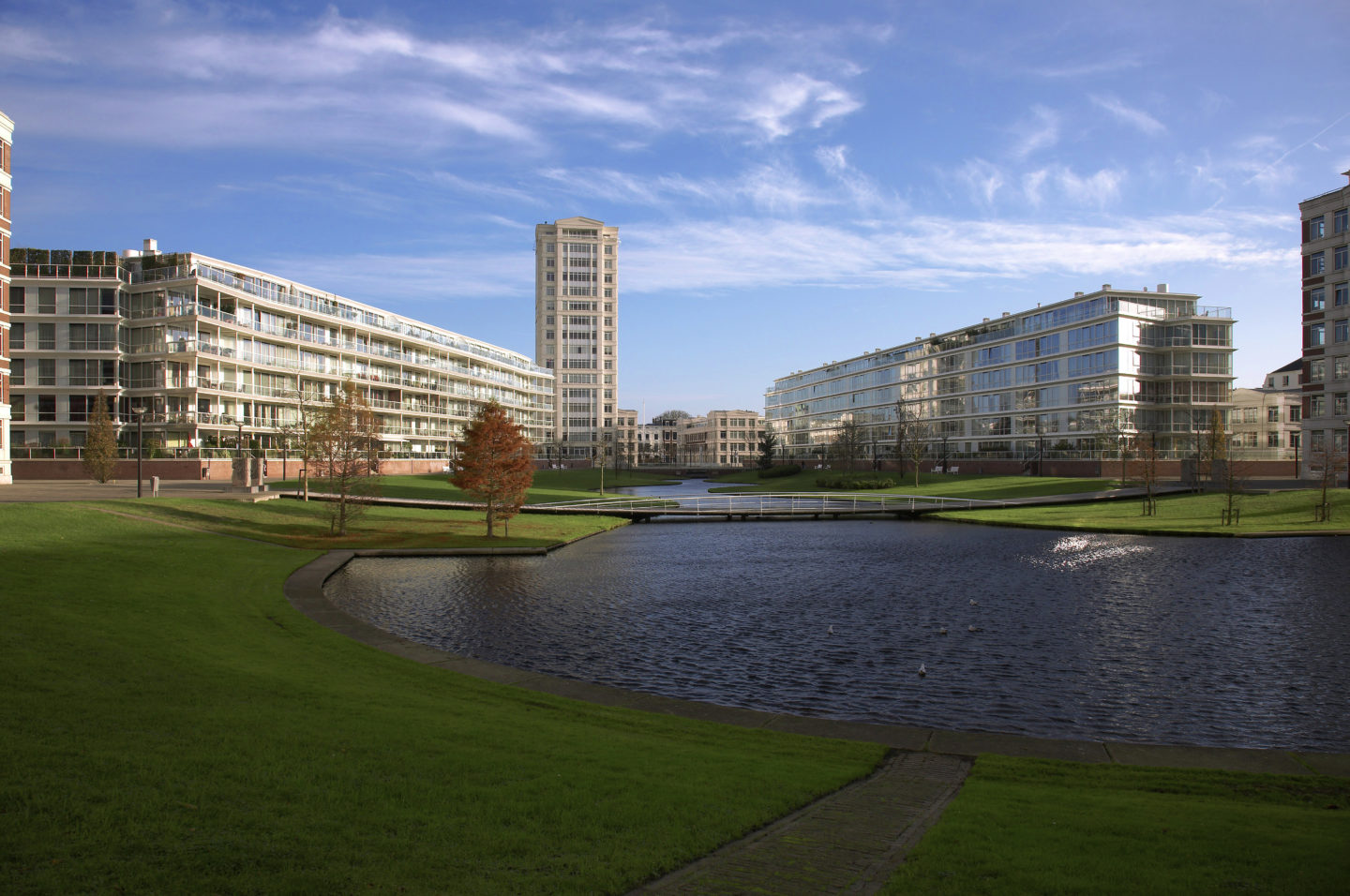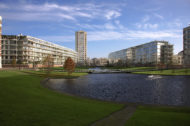Location: The Hague, Holland
Client: Hillen & Roosen / Eurowoningen/Park: The Hague City Hall
Total area: 147,000 (sqm)
The district of Monchyplein lies within the boundaries of The Hague but was completely isolated from the rest of the city, as the area was inadequately connected to the historical centre. The first and most obvious solution to Monchyplein’s urban problems was to connect it with the main axis of the city, as the Dutch architect H.P. Berlage proposed in 1908.
To remodel the physical space of Monchyplein, a program of uses and volumes was first worked out. This regeneration scheme, providing 800 new apartments and office buildings, involved the selective refurbishment of several existing buildings and the design of a...











































