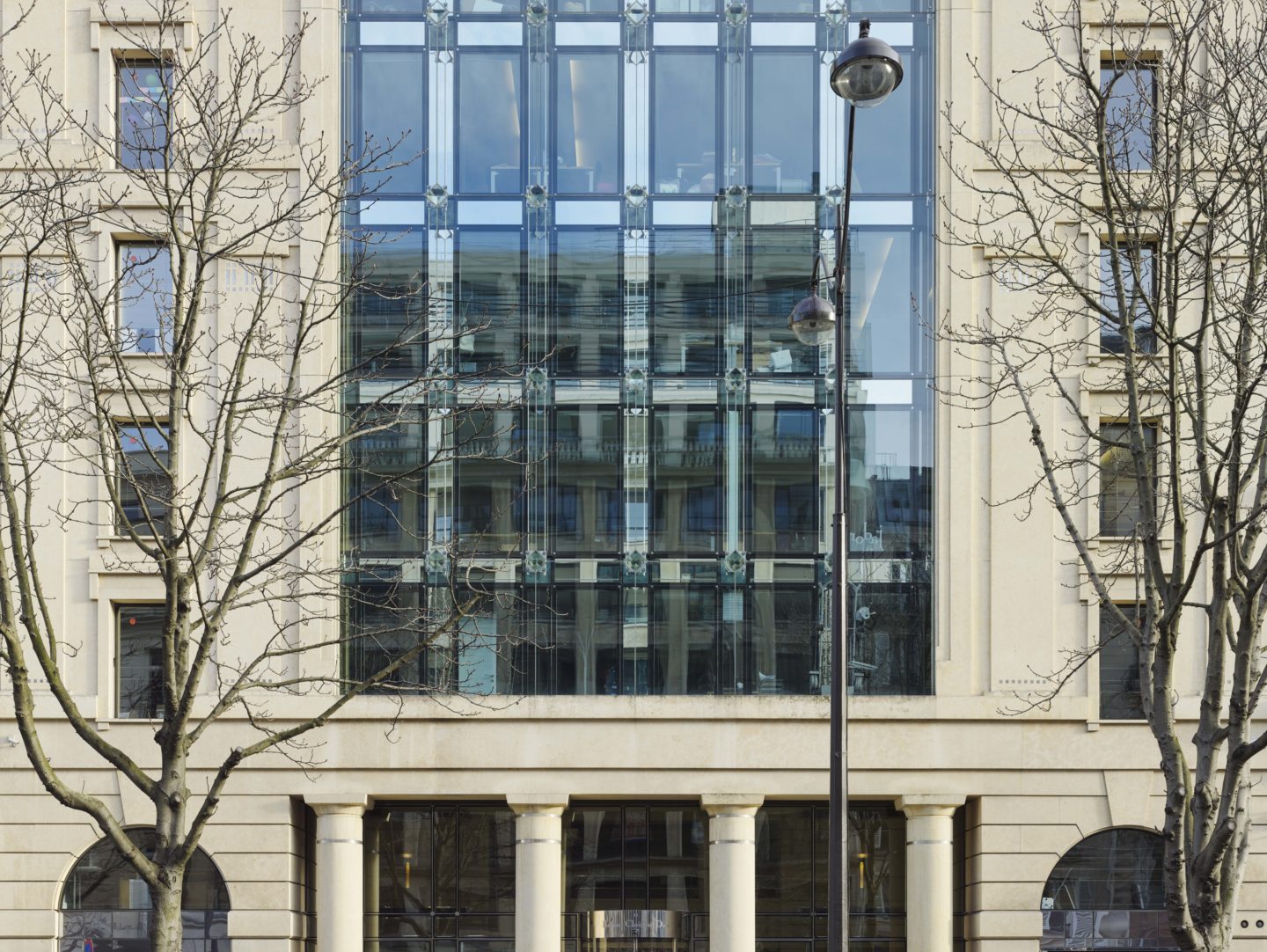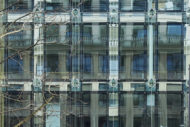Location: Paris, France
Client: Parfums Christian Dior
Total area: 4,020 (sqm)
The transformation of this Parisian building from the 60’s to house Parfums Christian Dior Headquarters involved the creation of an image that reflected the company’s principles of luxury.
The program called for the design of the new façade while maintaining the occupied volume and the structure. It also included an underground car park.
The new façade, in natural stone and glass, was the starting point for the project. The stone component of the construction acts like a frame around the double skin, in an allusion to the setting of a precious gem and to the sophisticated world of Paris fashion.
As a precious...












