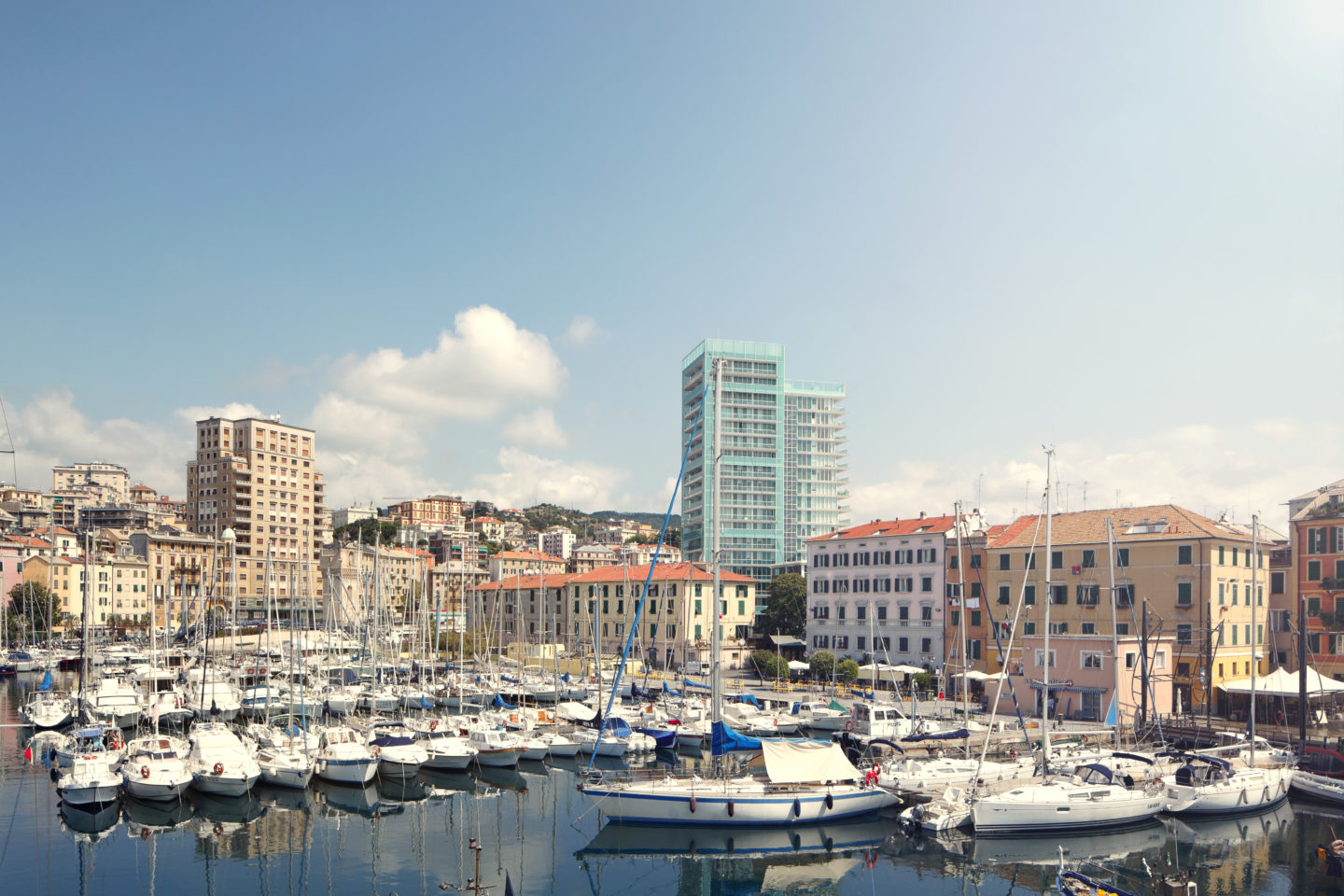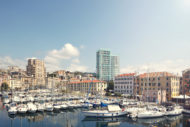Location: Savona, Italy
Client: GF Group S.p.a
Total area: 40,000 (sqm)
This residential complex is part of an ambitious restructuring and development plan for the area around the port of Savona, which includes office and residential housing, as well as retail and leisure facilities. The challenge here was to regenerate the area and create a new city centre integrating within a coherent and organic plan the old port and the city.
The scheme of this mixed-use complex draws a pedestrian public courtyard flanked by five-storey buildings that reproduce the low-rise nature of the surroundings and a 19-storey tower on the corner facing the skyscraper in Paleocapa Street.
The courtyard on two levels is...






























