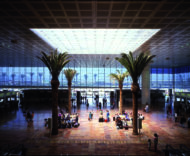Location: Barcelona, Spain
Client: AENA (Aeropuertos Españoles Navegación Aérea)
Total area: 100,000 (sqm)
The Barcelona 1992 Olympics Games required refurbishing and expanding the existing terminal to provide the city with a modern gateway for visitors and athletes.
Barcelona Airport was subjected to a major remodeling operation in order to prepare for the leap in capacity from six million passengers/year to twelve million, with a similar doubling of the capacity for aircraft on the ground.
This terminal building was built with a markedly rationalized construction system, consisting of a double facade and an architectonic concrete structure. The Ramblas, an interior longitudinal street one kilometer long connecting the terminals, overlooks the spectacle of the moving aircraft.
The international...






























