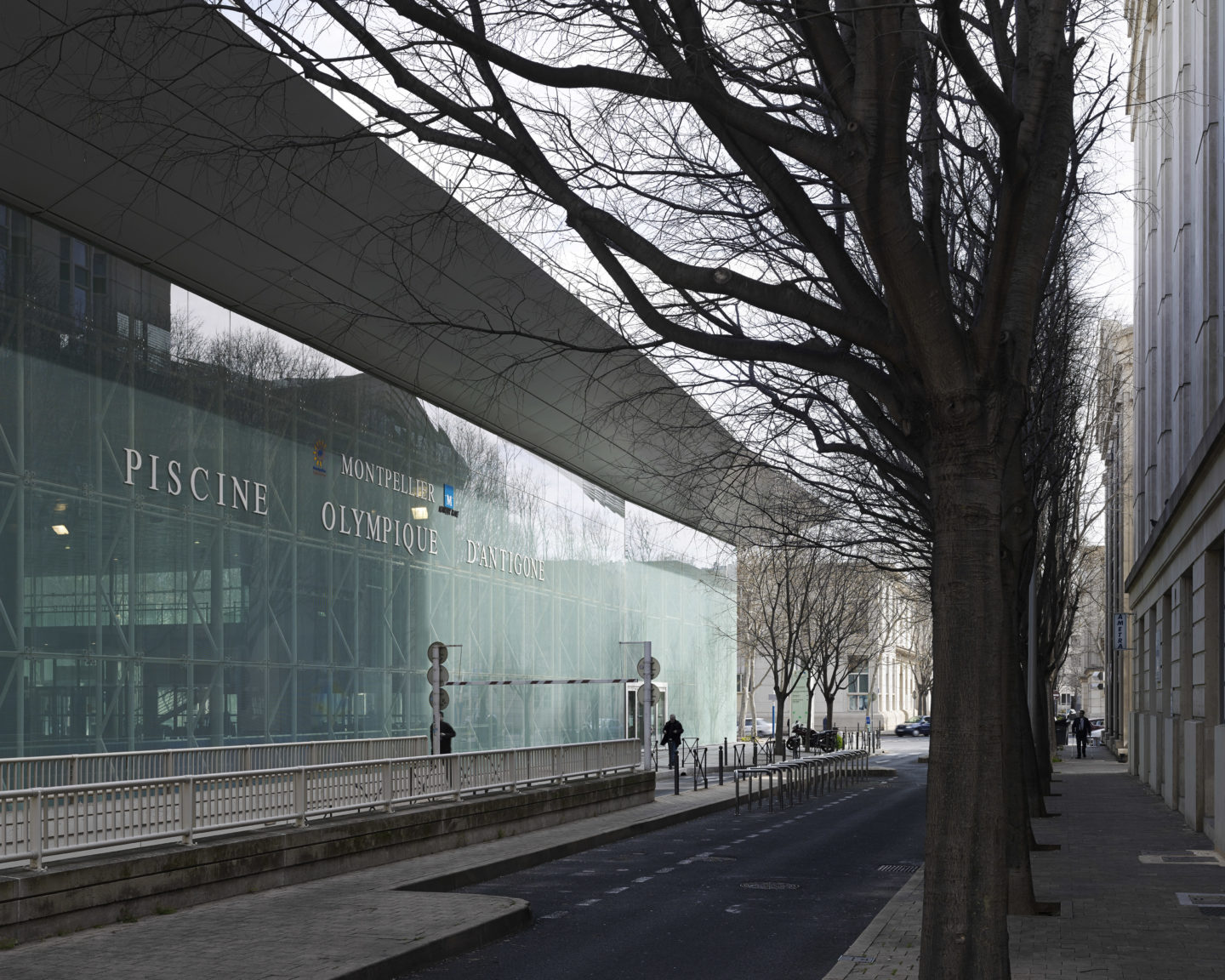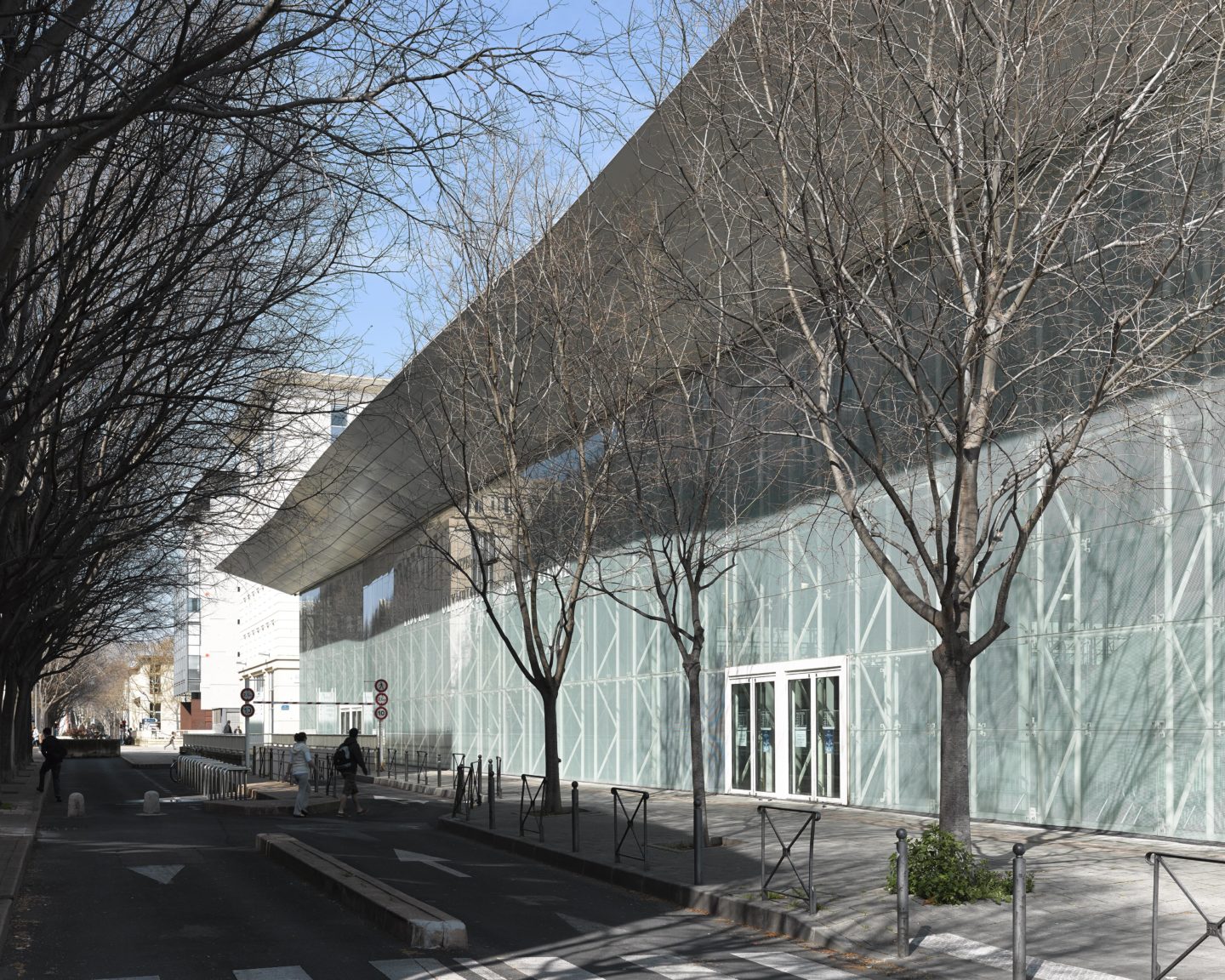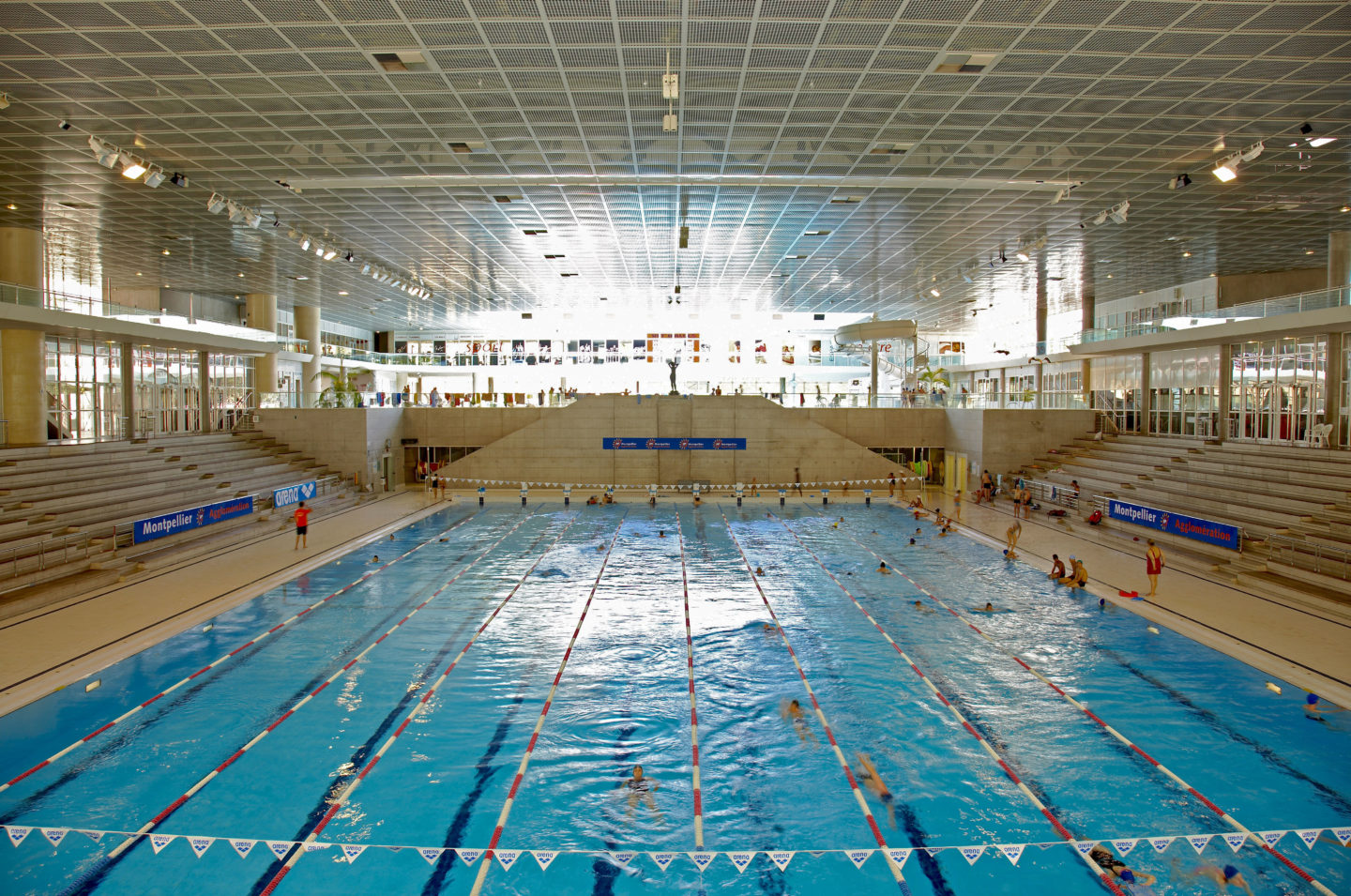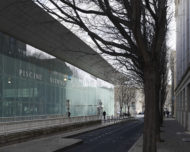Location: Montpellier, France
Client: S.E.R.M. (Société d’Équipement de la Région Montpelliéraine)
Total area: 15,000 (sqm)
This public sports facility acts as a dynamic engine in Montpellier’s Antigone District. The strategy behind the design aims to integrate the facility into its surroundings by way of contrast, as the construction represents a departure from the classical architecture of Antigone. Taking its place within the succession of Antigone’s squares, the glass and steel construction opens generously onto the pedestrian axis as the final piece of the neighborhood.
Enhancing the sense of transparency and openness, the design is stripped down to the essentials. The light-filled spaces are unified by the roof suspended from cables over the pools below.
The entrance lobby...


















