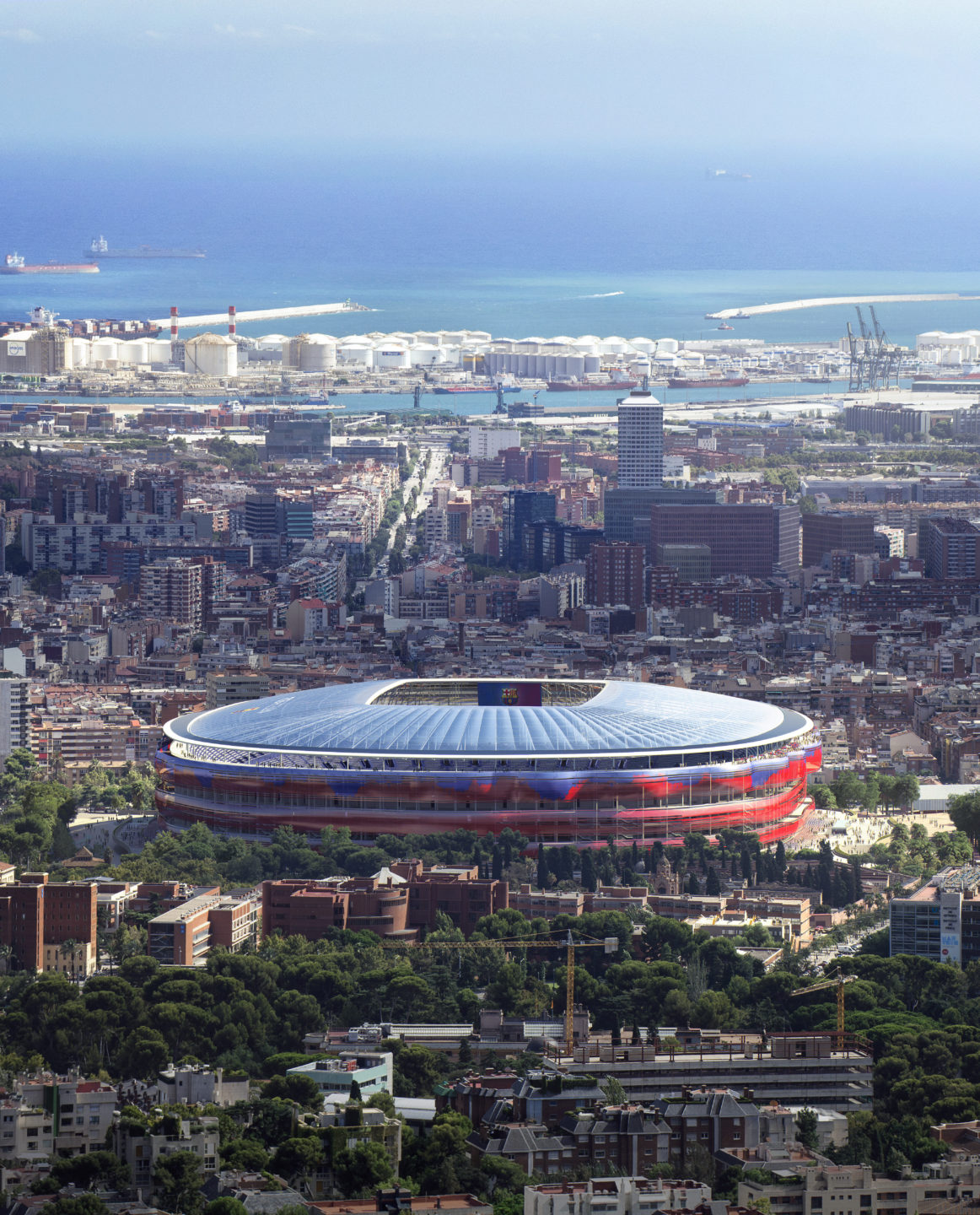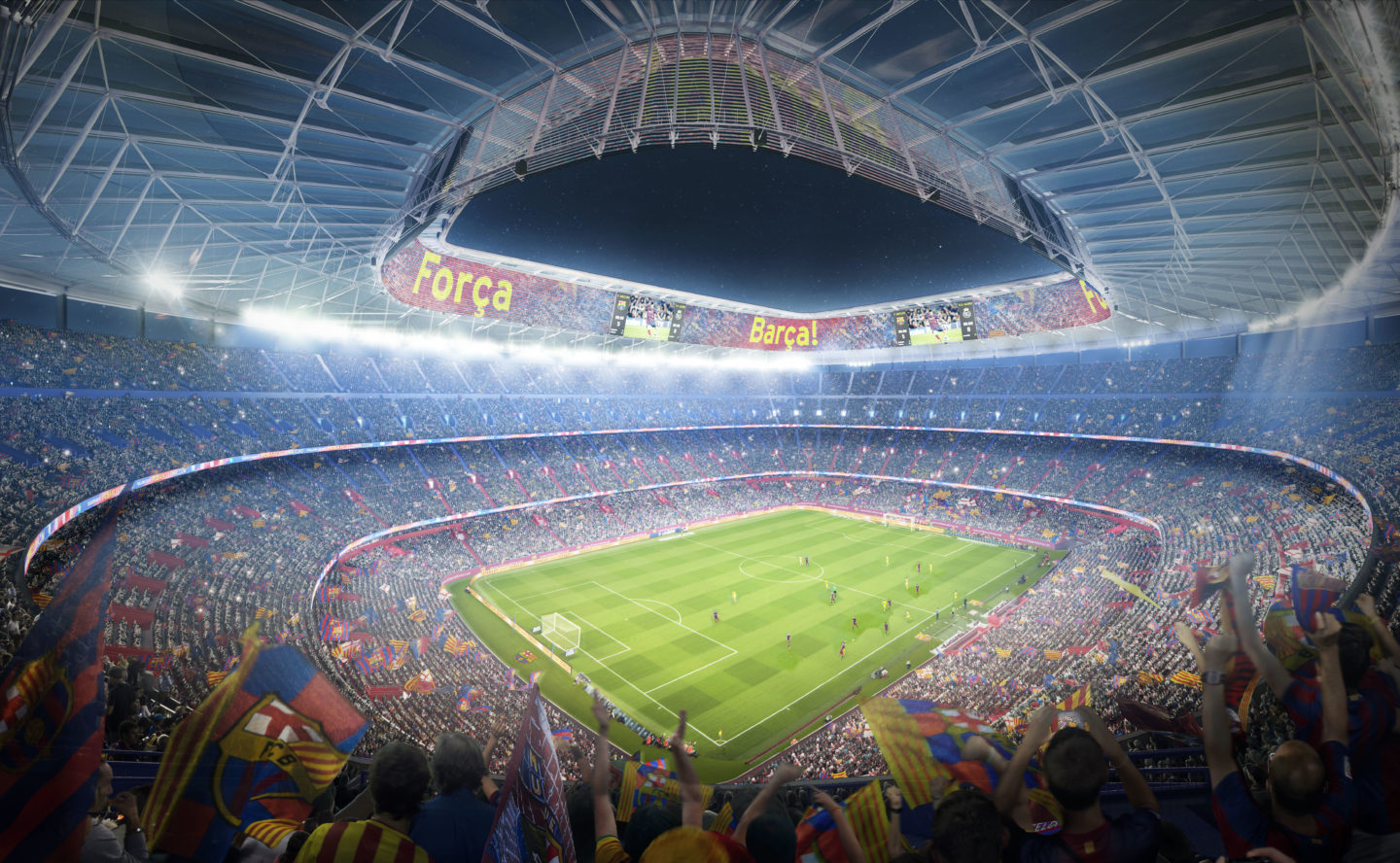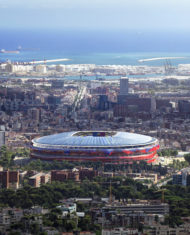Location: Barcelona, Spain
Client: Futbol Club Barcelona (FCB)
Total area: 215.575 (Building: 204.134 + Ameba: 11.441) (sqm)
The NCN constitutes a new catalyst for the urban development of Barcelona, and especially for the neighborhood of Les Corts.
The scheme will bring together a mix of uses fostering social and economic diversity, which will turn the NCN into a new place for the Club members and for the neighbors. The design will guarantee capacity for 105,000 spectators and will ensure that the Stadium remains fully operational during construction, on match days and on non-match days.
By means of its scale the NCN appears as a monument in the district, yet planned on a domestic and human scale. This much needed...





























































