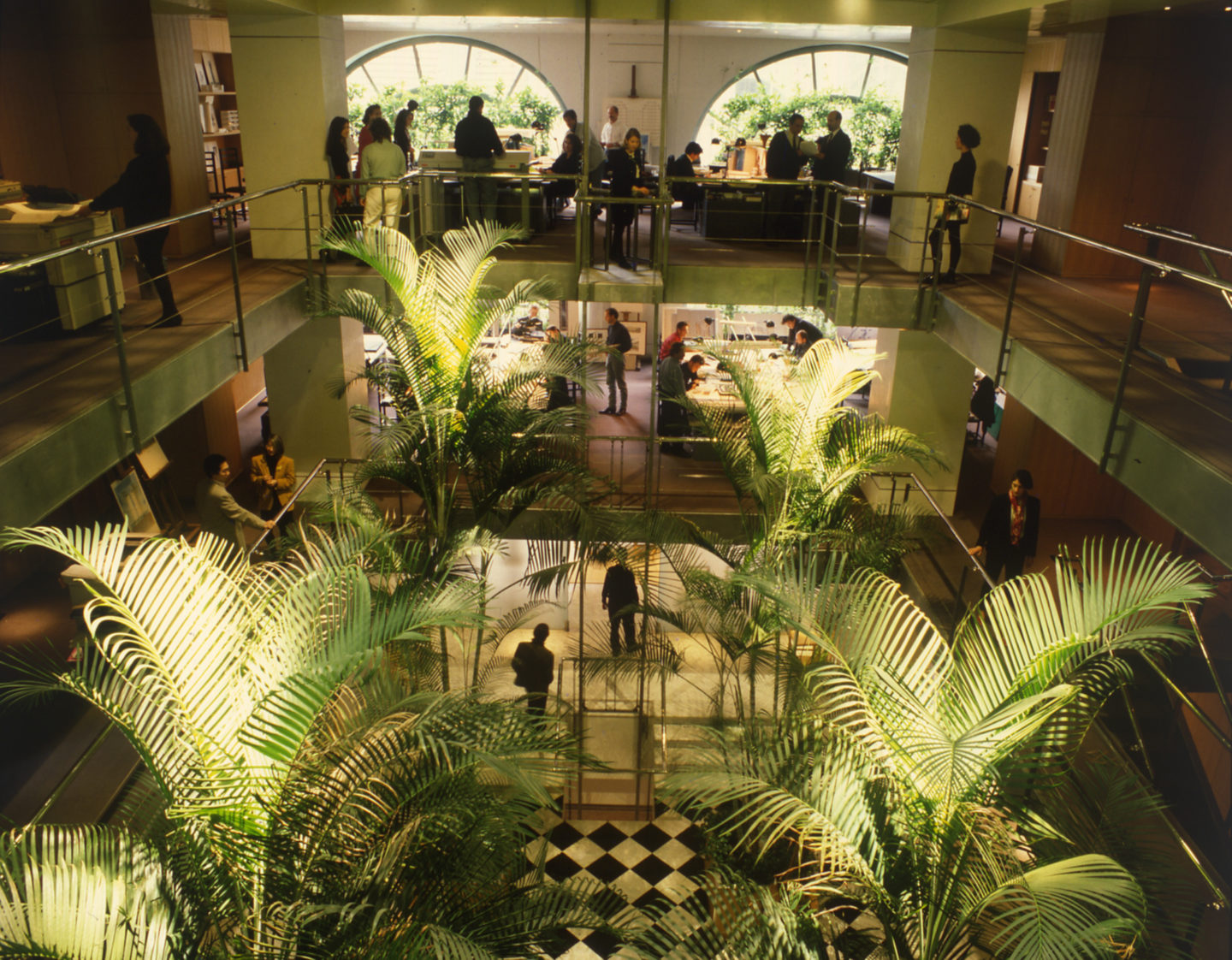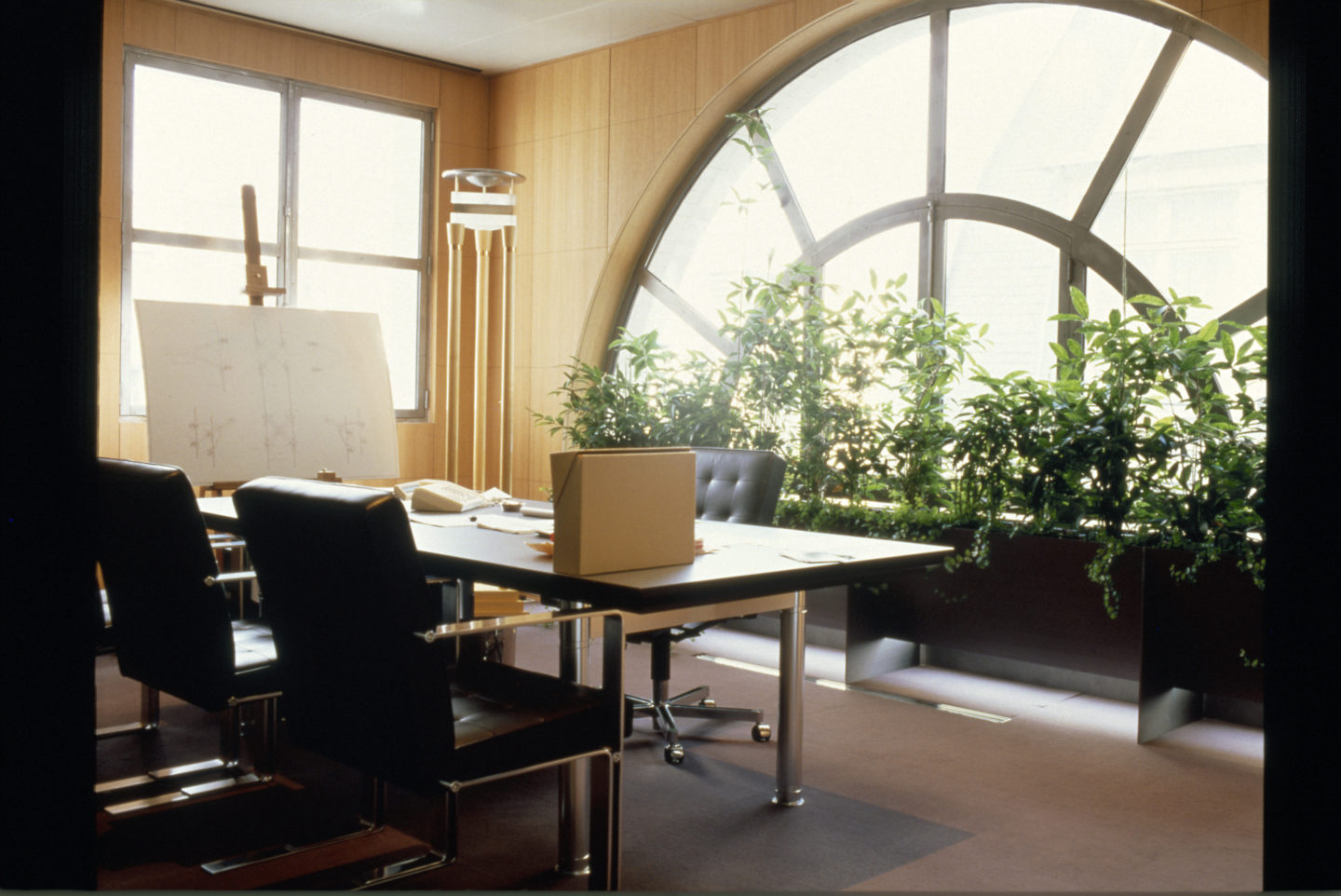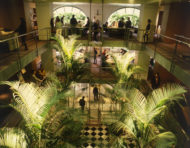Location: Paris, France
Client: Ricardo Bofill Taller de Arquitectura
Total area: 900 (sqm)
As often happens, the use of many city buildings changes, without being reflected in the facade. This is the case of 18 rue d’Enghien building originally constructed to be the head-quarters of a Parisian newspaper, later converted into a theatre and finally transformed into an architectural office to house the RBTA former Parisian headquarters.
The large open rectangular interior volume was refurbished to provide 900 sqm of floor space on four levels around an interior patio with four grown palm trees, plus lower reception area. The working spaces on these four levels are segregated by activity: reception, administration and design.
The use...






























