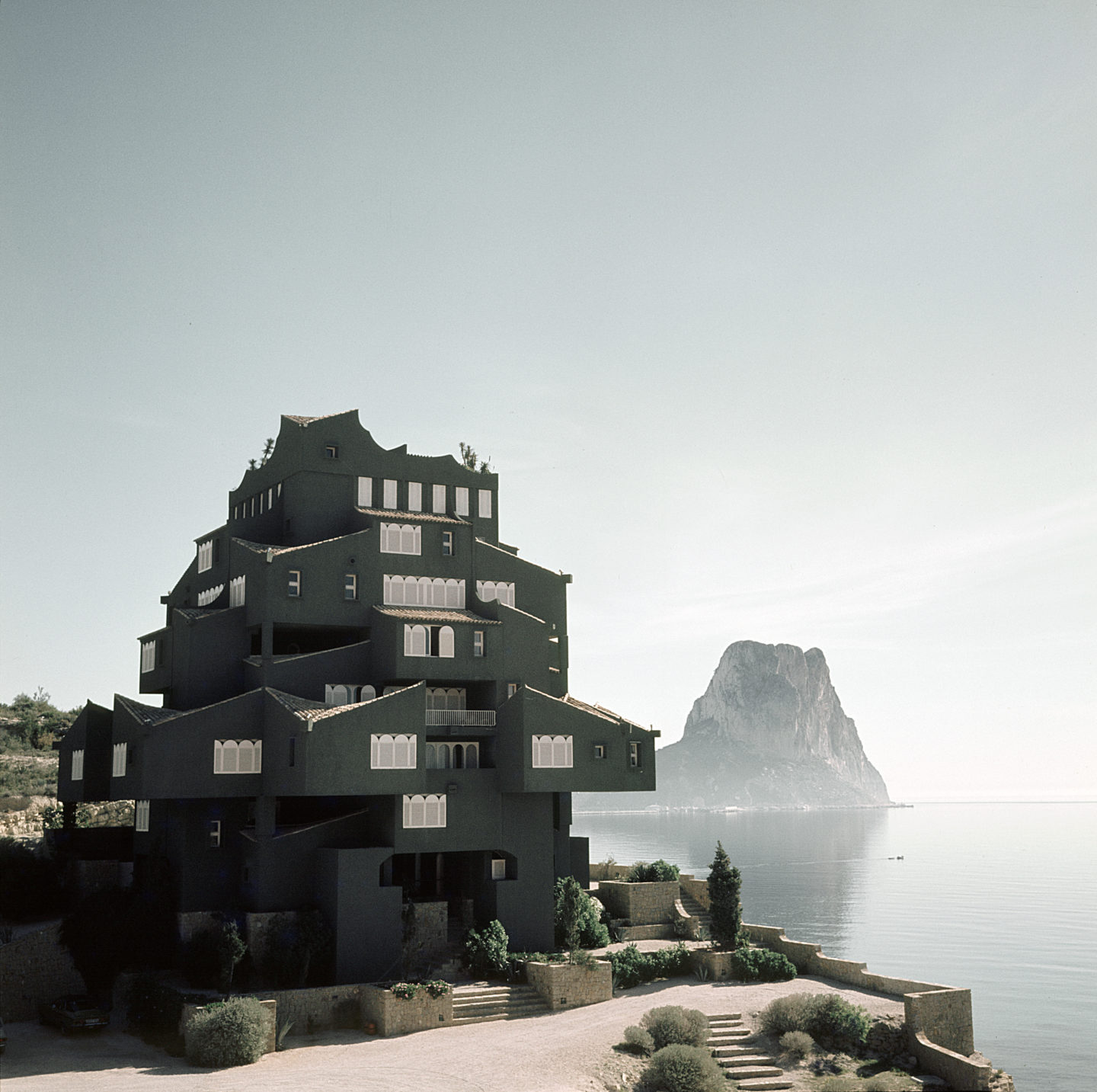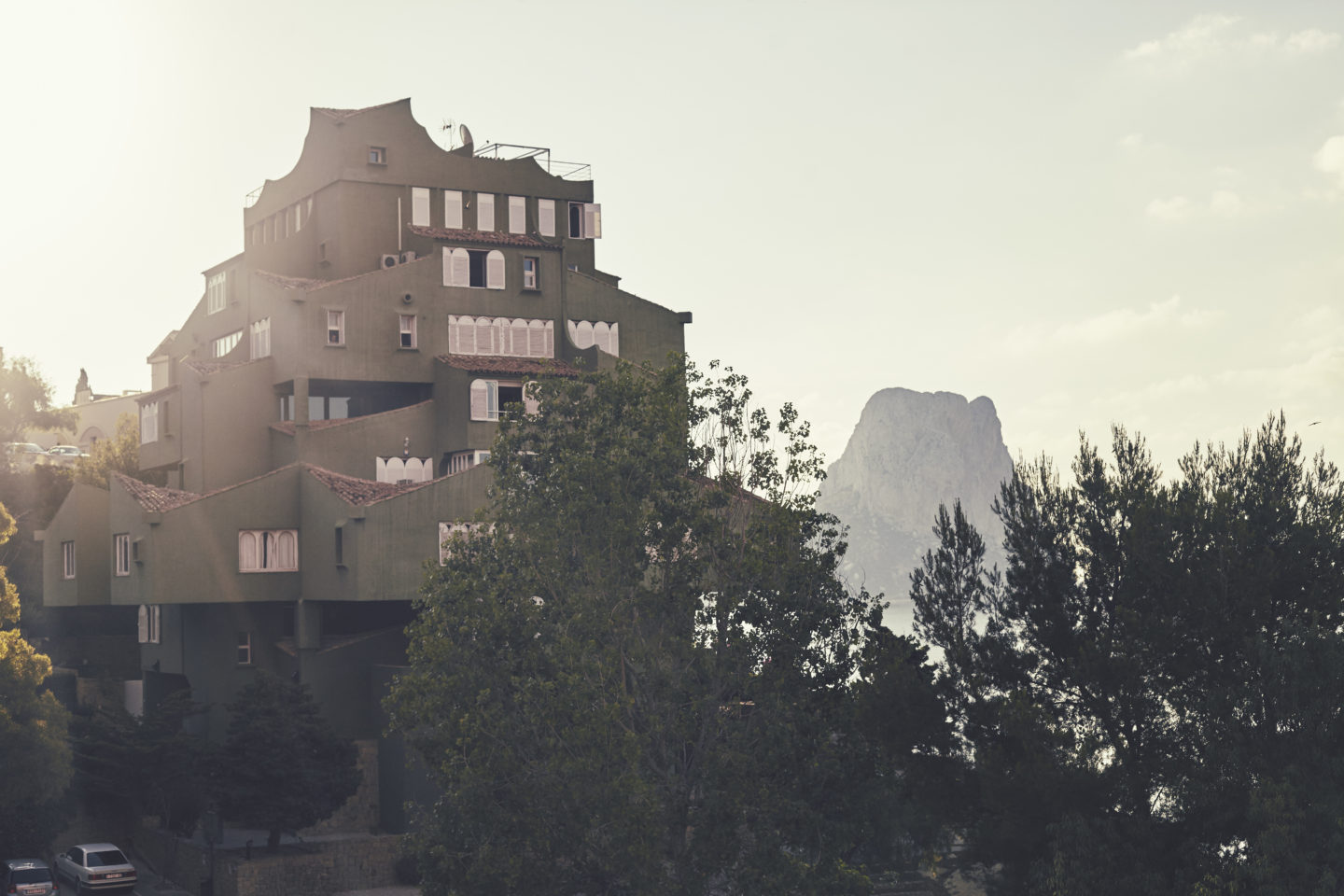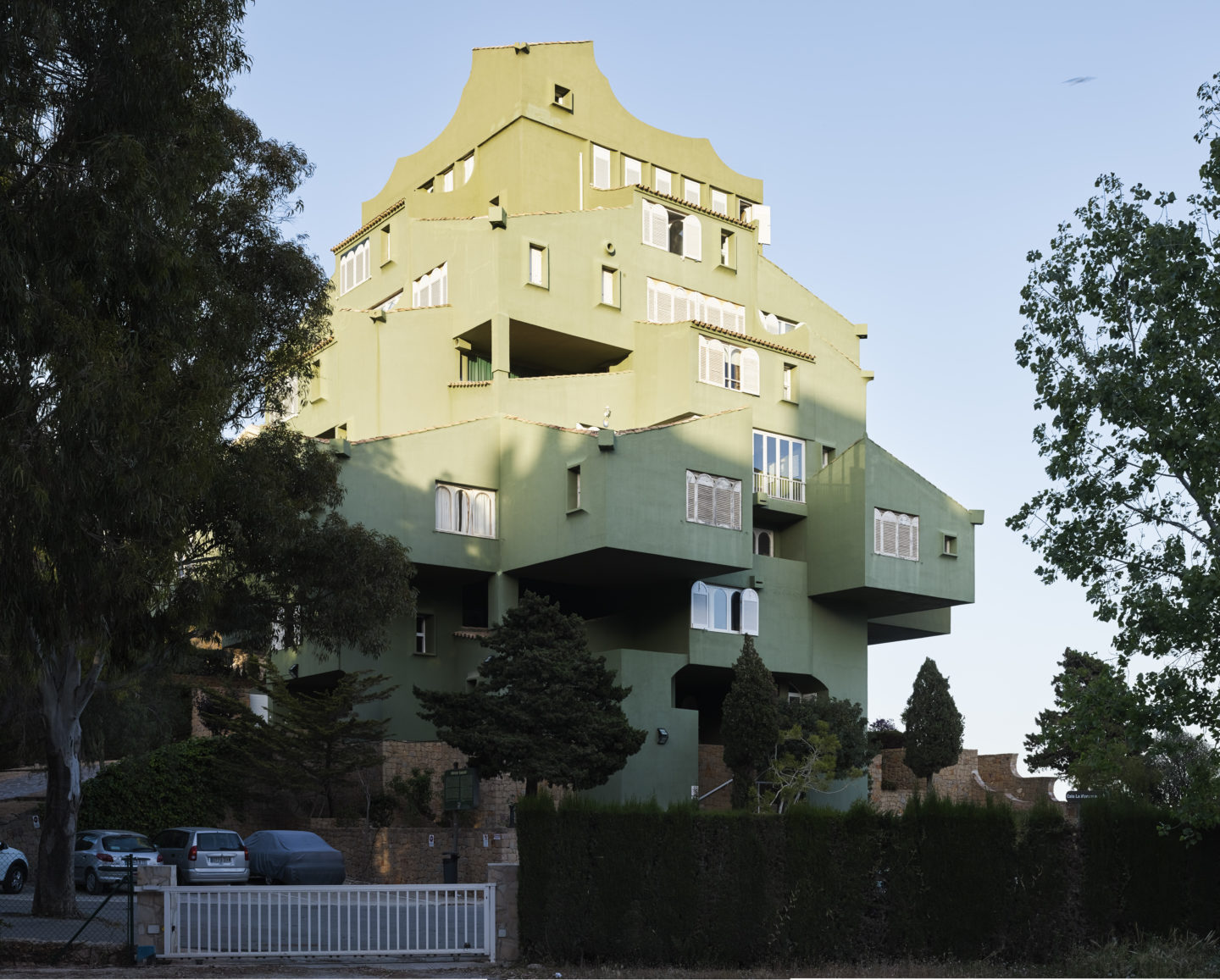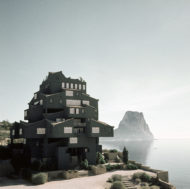Location: Alicante, Spain
Client: Palomar S.A.
Total area: 3,100 (sqm)
From 1962, and over a period of 20 years, the Taller de Arquitectura designed and executed a series of unique buildings equipped with swimming pools, bars, restaurants, and sports facilities facing the Rock of Ifach. The Xanadú building is one of the first specific developments to come out of the Taller’s research in the field of housing that aimed to establish a methodology by which to create geometric elements in space. This building of 18 apartments was a prototype experiment in applying a methodology to RBTA’s theory of a garden city in space, and should be read as one of...




















































