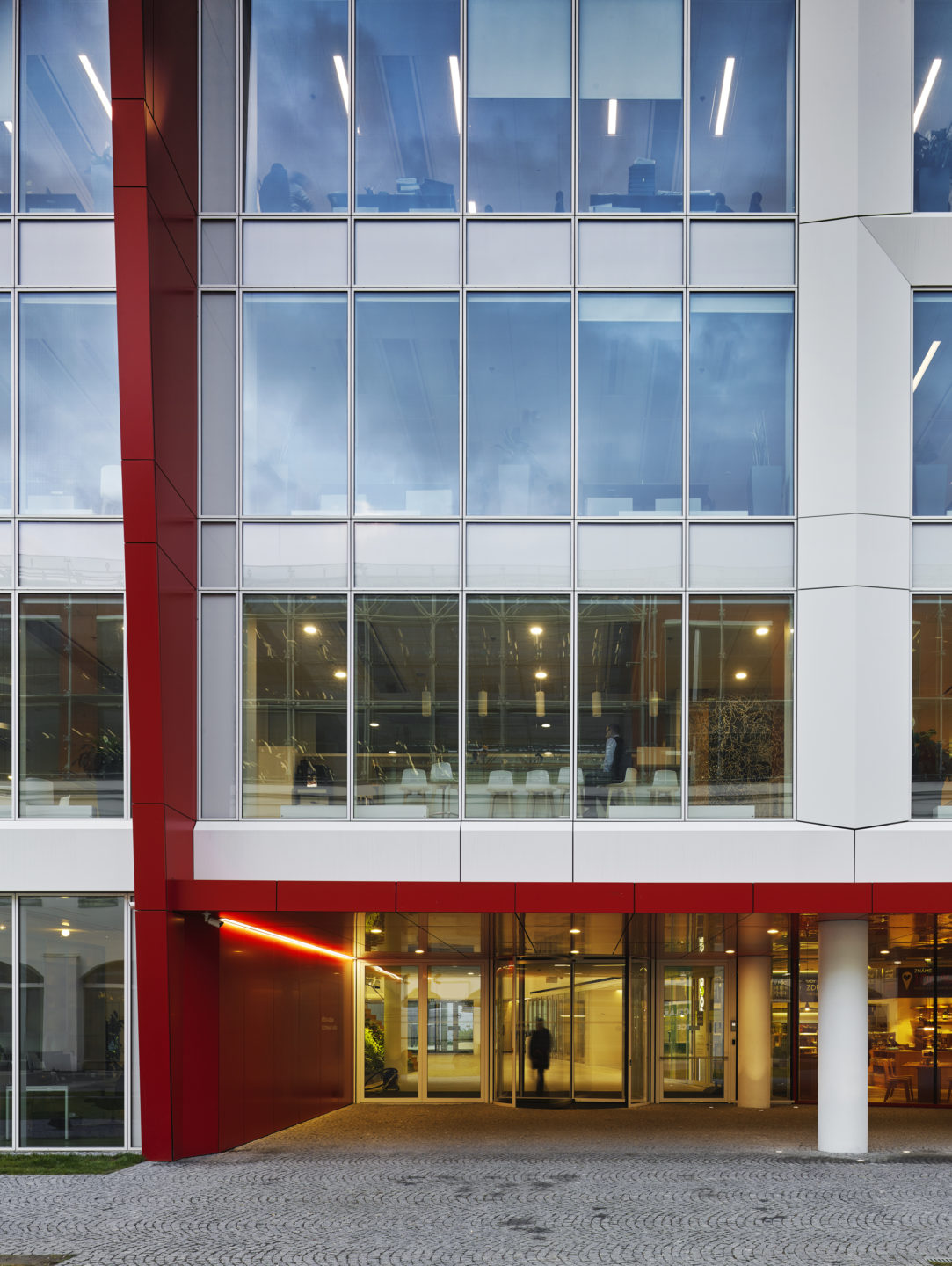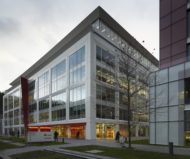Location: Prague, Czech Republic
Client: Skanska
Total area: 18,000 (sqm)
The multifunctional scheme of the Corso Court office building was designed to be highly flexible. It provides 17 350m2 of office space, meeting the current demand for activity-based workplace layouts, while each floor plate offers approximately 2400m2 of usable space. Its seven storeys consist of flexible and diverse workplaces, public spaces throughout the atrium and first floor, a canteen, retail and garden spaces, and more than 300 underground parking spaces. Tenants can enjoy the flexibility of large floor plates, an impressive atrium, and panoramic terraces.
Another distinctive feature is the building’s beautiful garden, which can be used for relaxation and work. Various...
















































