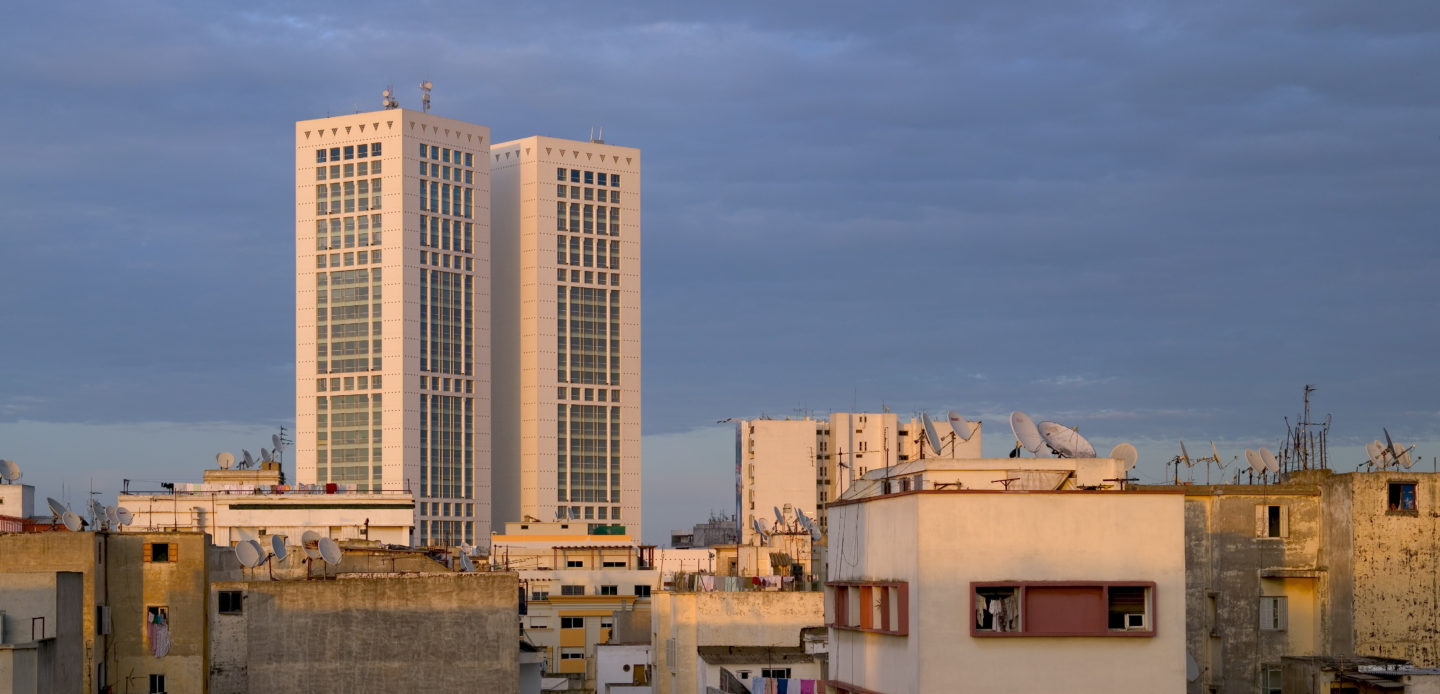Location: Casablanca, Morocco
Client: ONA
Total area: 93,000 (sqm)
Casablanca Twin Center complex is an office and retail development that embodies Morocco’s economic and social aspirations. The lack of office space and car parking facilities in one of the most progressive cities in Morocco prompted the creation of a new district, conceived specifically for commerce and finance. The complex, signaled by the twin towers, serves as main gateway to very populated districts in the west of the city.
The buildings sit on a triangular site that emphasizes the design’s asymmetry. The design is inspired by the proportions and the aesthetics of the rich Moresque tradition.
The connecting 30-storey towers display a...
















