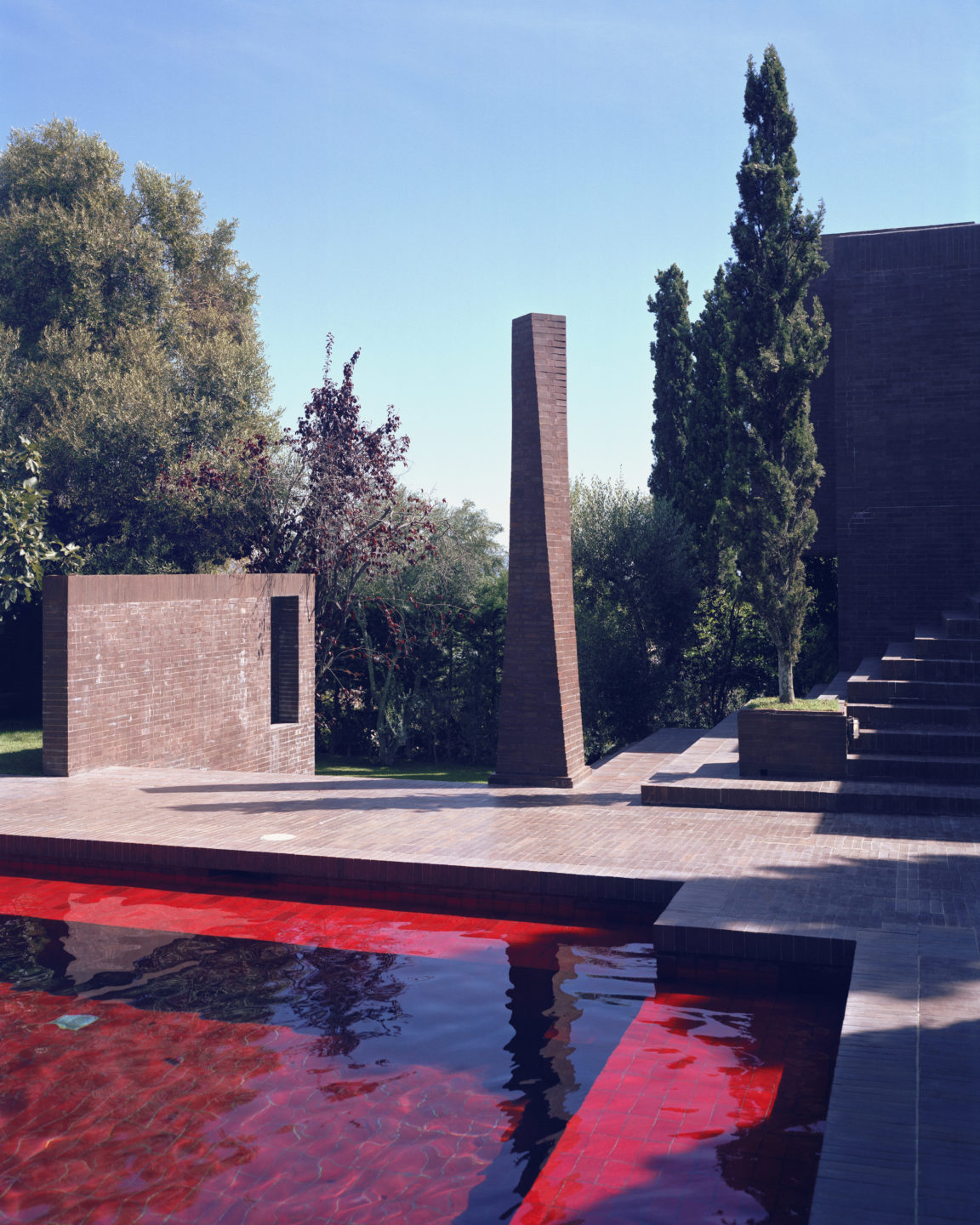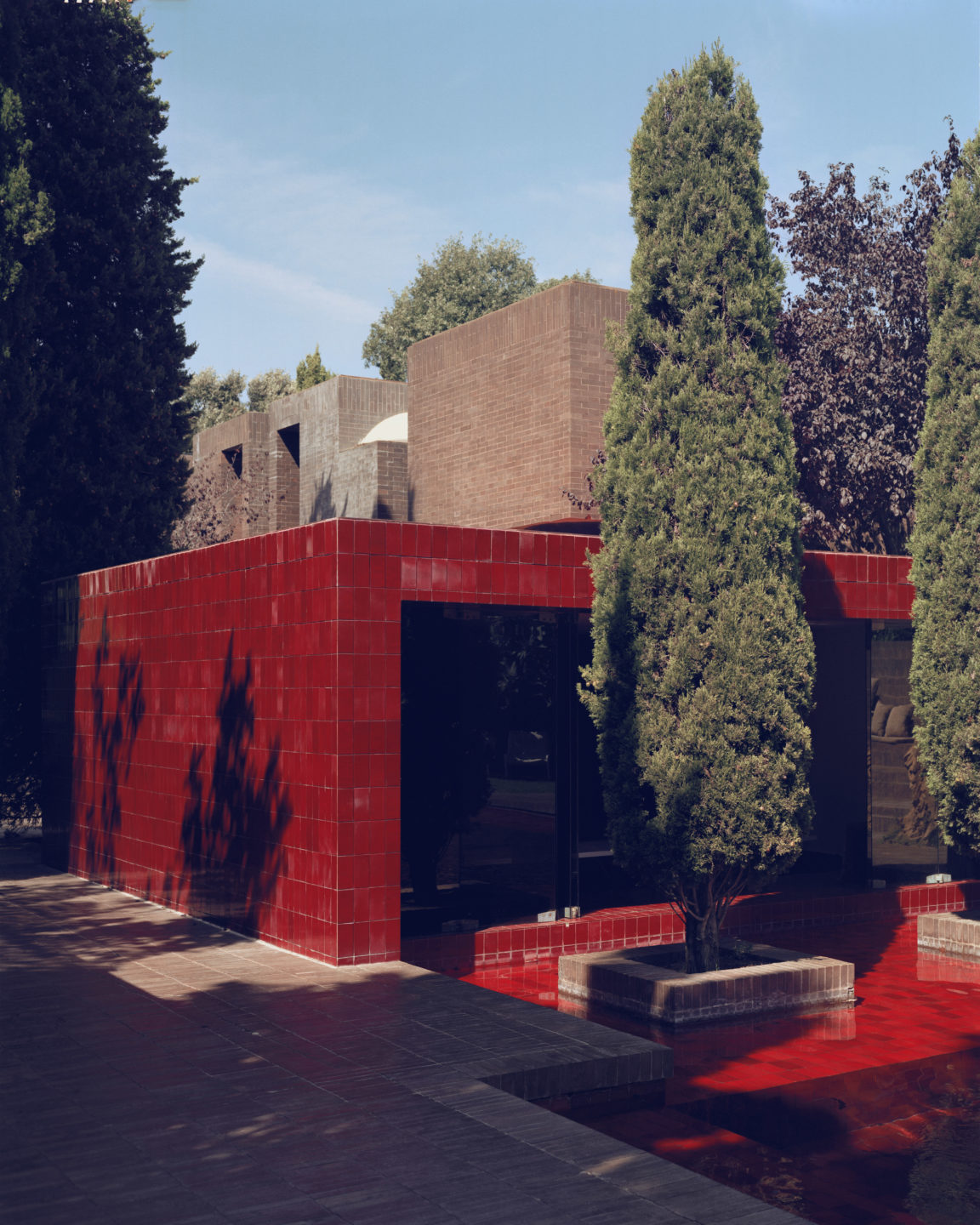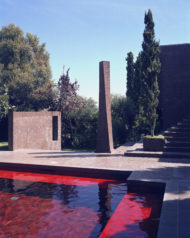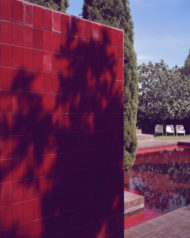Location: Mont-ras , Girona, Spain
Client: Ricardo Bofill
This summerhouse designed for the architect’s parents, set in a landscape of hills and woods, is located in the village of Montràs, a few miles from the Spanish Costa Brava, and was built around a country manor farmhouse in ruins. The layout is similar to a small town, and the ruins are incorporated into the volumes of the house. The structure merges with the ruins of a peasant hut made of rough stone walls and a tiled roof built in the local Catalan style.
The complex consists of several pavilions arranged around a central exterior space occupied by the red swimming...


































































