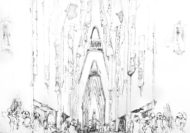Location: Cergy-Pontoise, París, France
This residential complex was conceived as a covered street about 300 meters long and 70 meters high, with width varying from 20 to 60 meters.
This project demonstrates how geometric methodology can be used in a different way to produce objects of significance and diverse use.
The layout and design of the edifice is accomplished through the use of spaces evoking the Gothic cathedrals: entry, nave, transept, chapters and cloisters, which develop along the length of a rectilinear axis. The Gothic inspiration is a response to the desire to create a macro-project significant and recognizable in the city, also to the wish...


















































