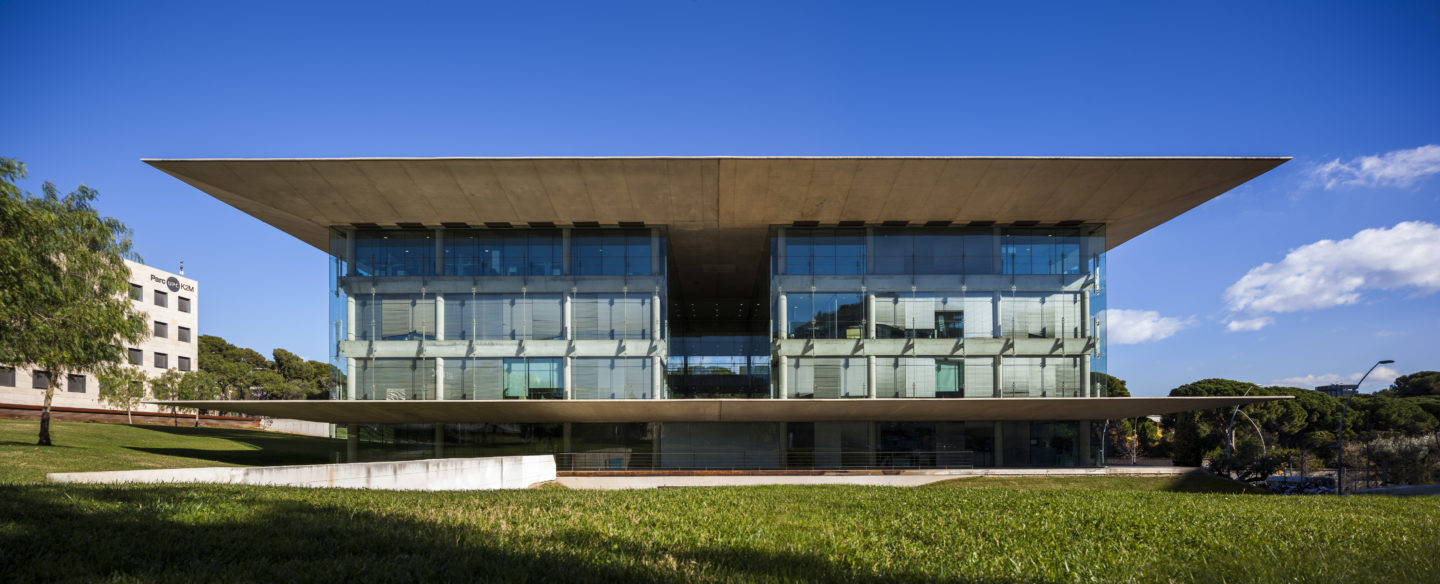Location: Barcelona, Spain
Client: Consorci de la Zona Franca
Total area: 7,000 (sqm)
Located on the North Campus of the Polytechnic University of Catalonia, in Barcelona, Nexus II is a business incubator that encourages technology transfer. The horizontal, four-storey building sits on a 6000m2 slope, providing affordable workspace to technology entrepreneurs and start-ups. The square ground plan is divided into four mutually independent 18x18m modular units, a scheme that permits greater flexibility in planning the office layouts.
The four cubic entities making up the building are connected, firstly, by two large horizontal planes made from concrete, with tilted edges and equal surface areas. One of them constitutes the rooftop, while the other serves as...






































