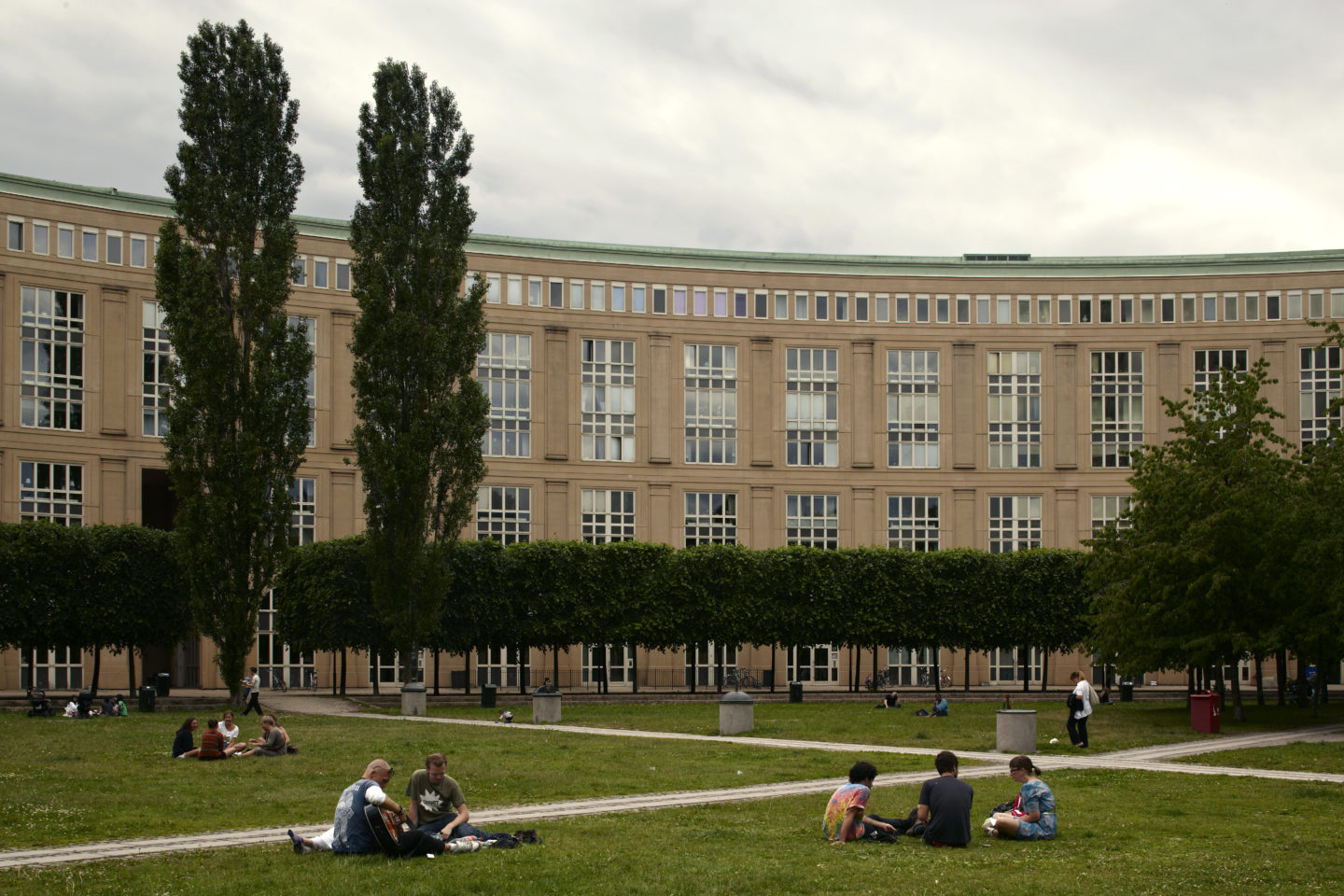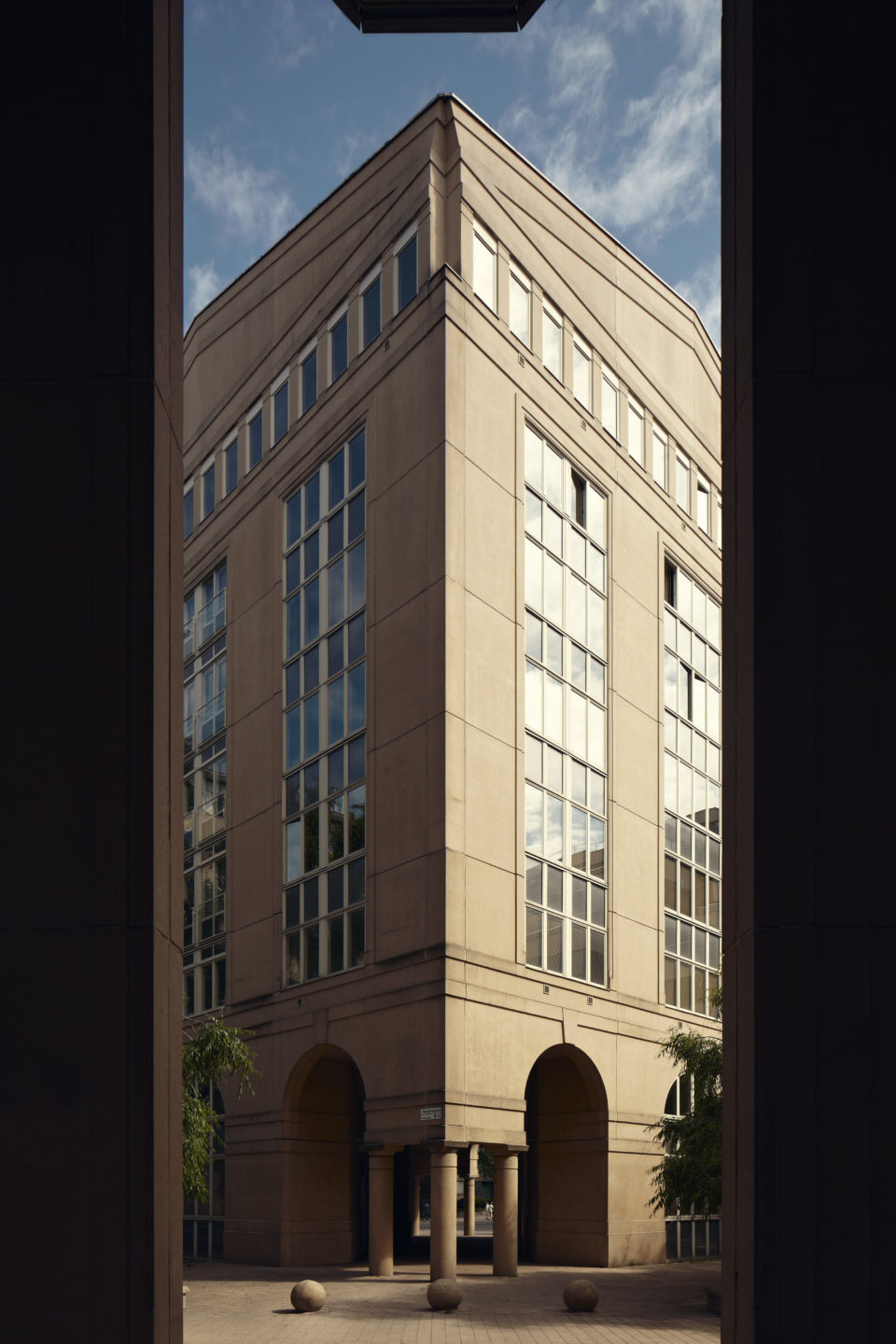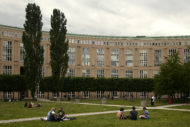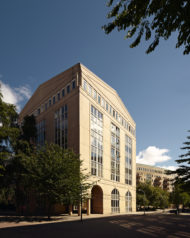Location: Stockholm, Sweden
Client: HSB Stockholm, Ohlsson & Skarne AB
Total area: 44,144 (sqm)
This vast redevelopment project for the site formerly occupied by Stockholm’s South Station integrates a central crescent building framing a plaza, two blocks to the south and three blocks on the avenue leading off to the west. The composition is monumental, yet open and friendly. A perfect balance between interior and exterior spaces gives a strong civil identity to the area.
The program includes 310 apartments, underground car park, retail area and offices. Special attention was paid to community facilities situated in the small plazas behind the crescent.
All apartments have dual orientation north-south or east-west. The day zone, which includes the...


























